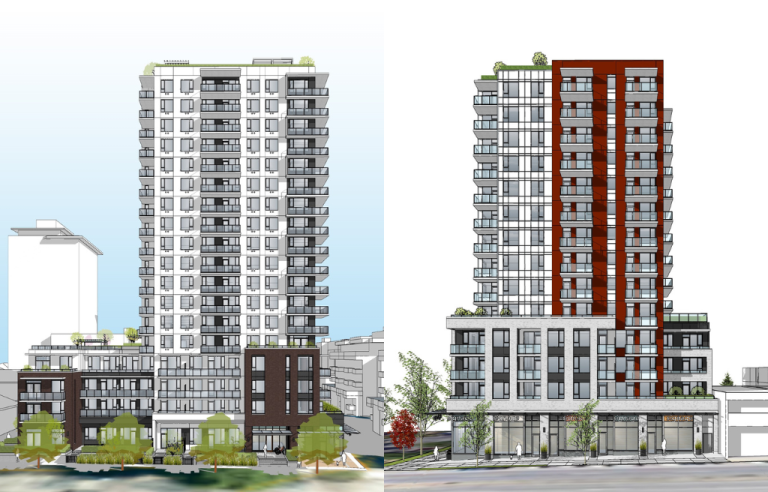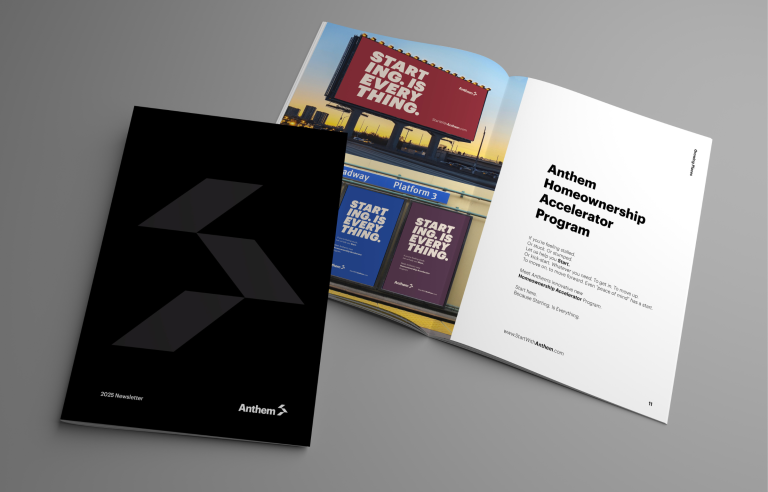Architecturally, most homes take their inspiration from the well-known Craftsman Style architecture while other home designs are inspired by Prairie Style architecture made famous by Architect Frank Lloyd Wright. We have taken both and given them a fresh, modern twist. The interior design incorporates the principles of open plans and great spaces expected by today’s modern family. Each home has four bedrooms and three bathrooms on the second floor, living, dining, kitchen family/flex, and powder on the main and the bonus of a rec room and separate one or two bedroom suite in the basement. All homes have detached two car garages along the lane joined to the home by an integrated landscaped back yard and outdoor living area.

Type
Single Family Homes
Status
Past Projects
Construction Date
2018
Homes
9
An exclusive collection of nine single family view estates located on 5th Street and 6th Street at Ridgeway Avenue in North Vancouver.
Resources
Links
Map


