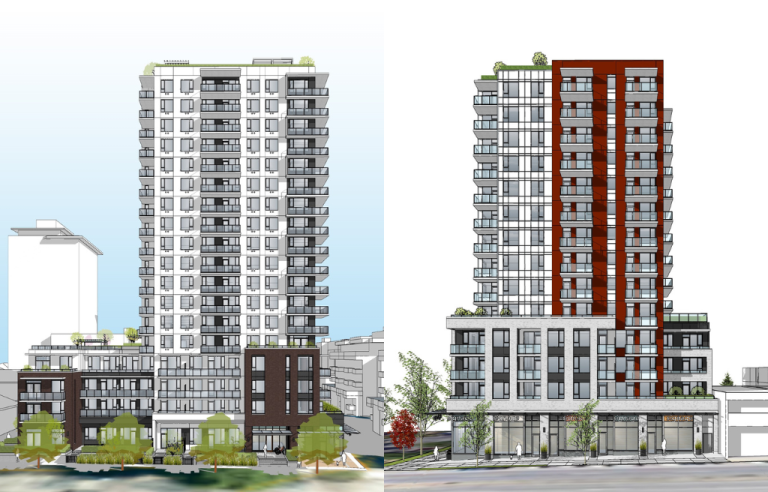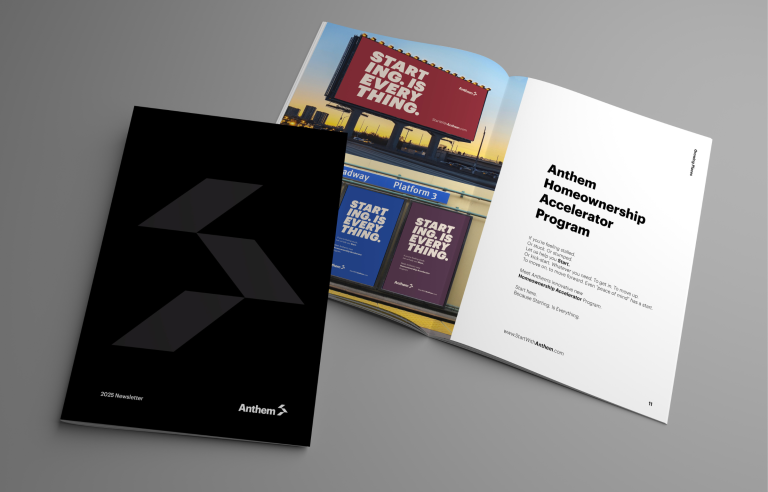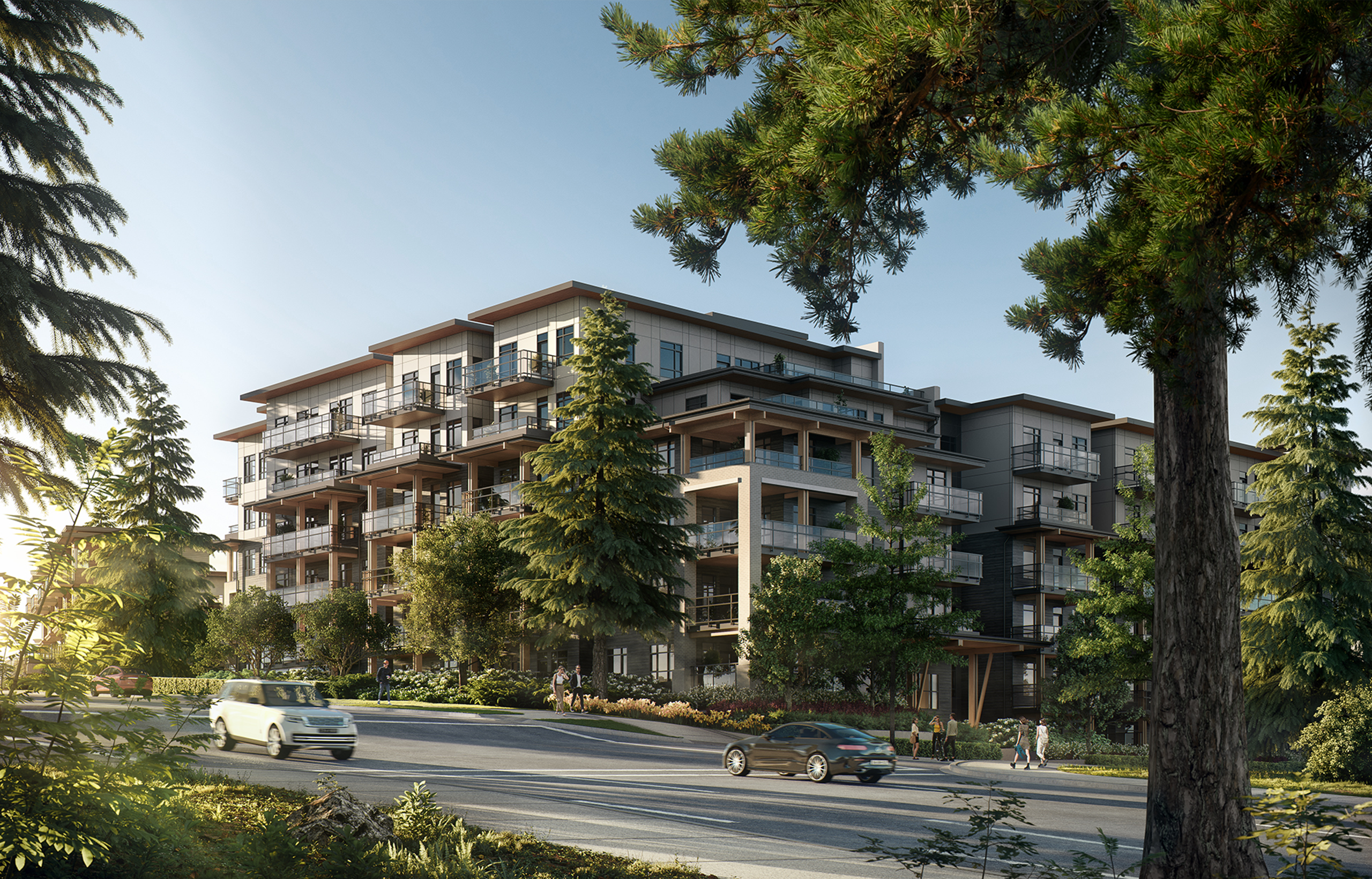
Vancouver Sun
Michael Bernard
What could be better than moving into a new townhome or condo steps away from an Olympic-sized swimming pool, fitness facility and racquetball court?
New homeowners at Anthem Properties’ Baden Park development will enjoy just that at Ron Andrews Community Recreation Centre, just a one-minute walk from the master-planned community located east of the Seymour River in North Vancouver.
Needless to say, that publicly funded asset has been a major draw for buyers since the first phase of the 341-unit complex hit the market last summer.
It allowed the developers and its architect — Integra Architecture — to focus on amenities designed exclusively for homeowners, such as a children’s play area, two acres of landscaped interior courtyards, a dog run, and ample-sized storage lockers for stowing skis, mountain bikes and paddle boards for the North Shore’s popular hills, riding trails and beaches.
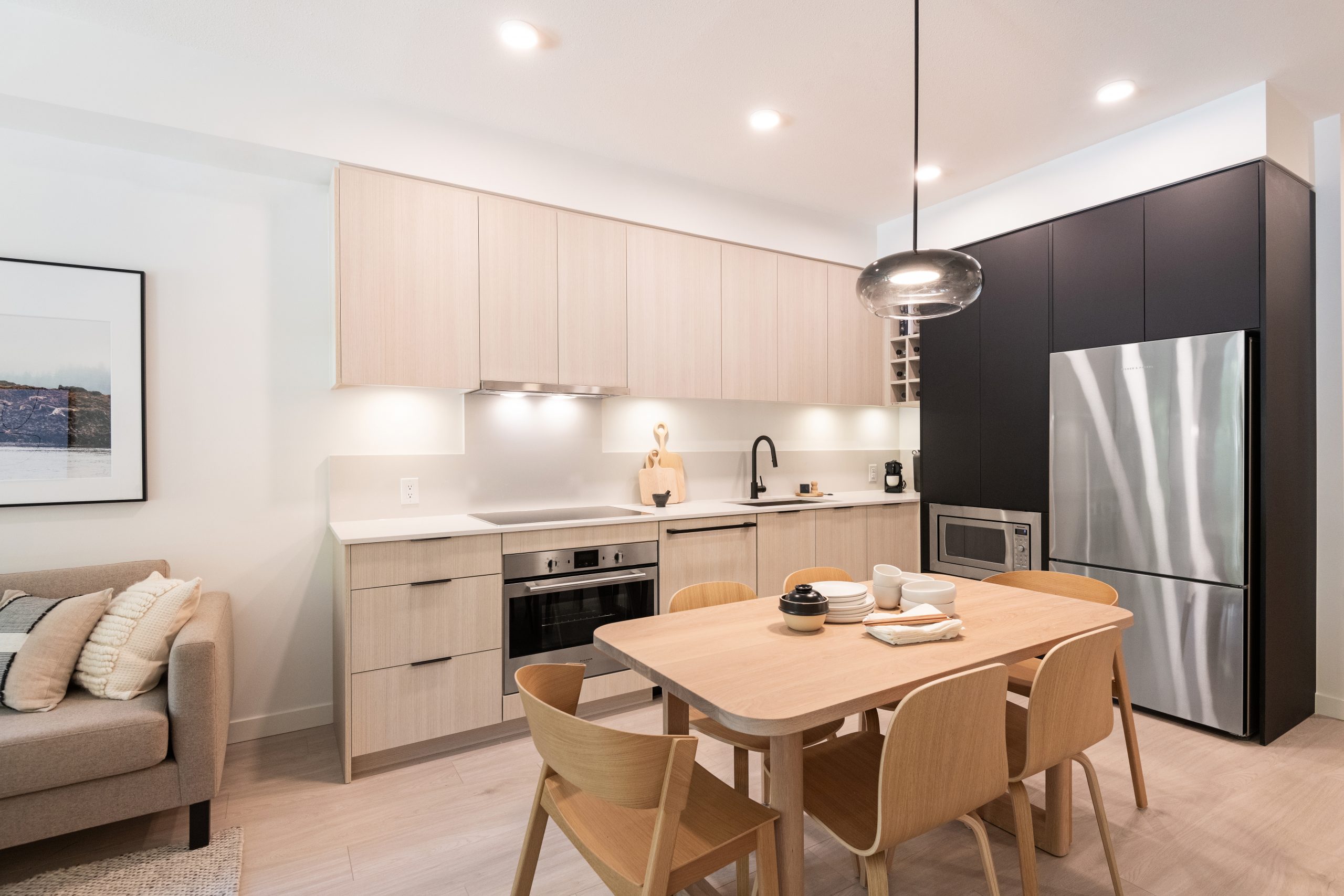
It also keeps the strata fees under $400 a month.
“Sales are going really well,” said Erin Towns, Anthem’s sales director for Baden Park.
“Right now, we are selling townhomes in our Seymour phase and condos in what we call the Yew phase. We now have over 90 homeowners.”
While Anthem is well established as a North Shore builder, what distinguishes Baden Park from its other projects is that it stands as a master-planned community.
The different home types on the site include stacked townhouses over garden patio-style ones, condo apartments and even a building dedicated to rentals on the sprawling 6.25-acre site.
“We are able to offer something for everyone,” said Towns.
That housing mix has drawn a diverse demographic.
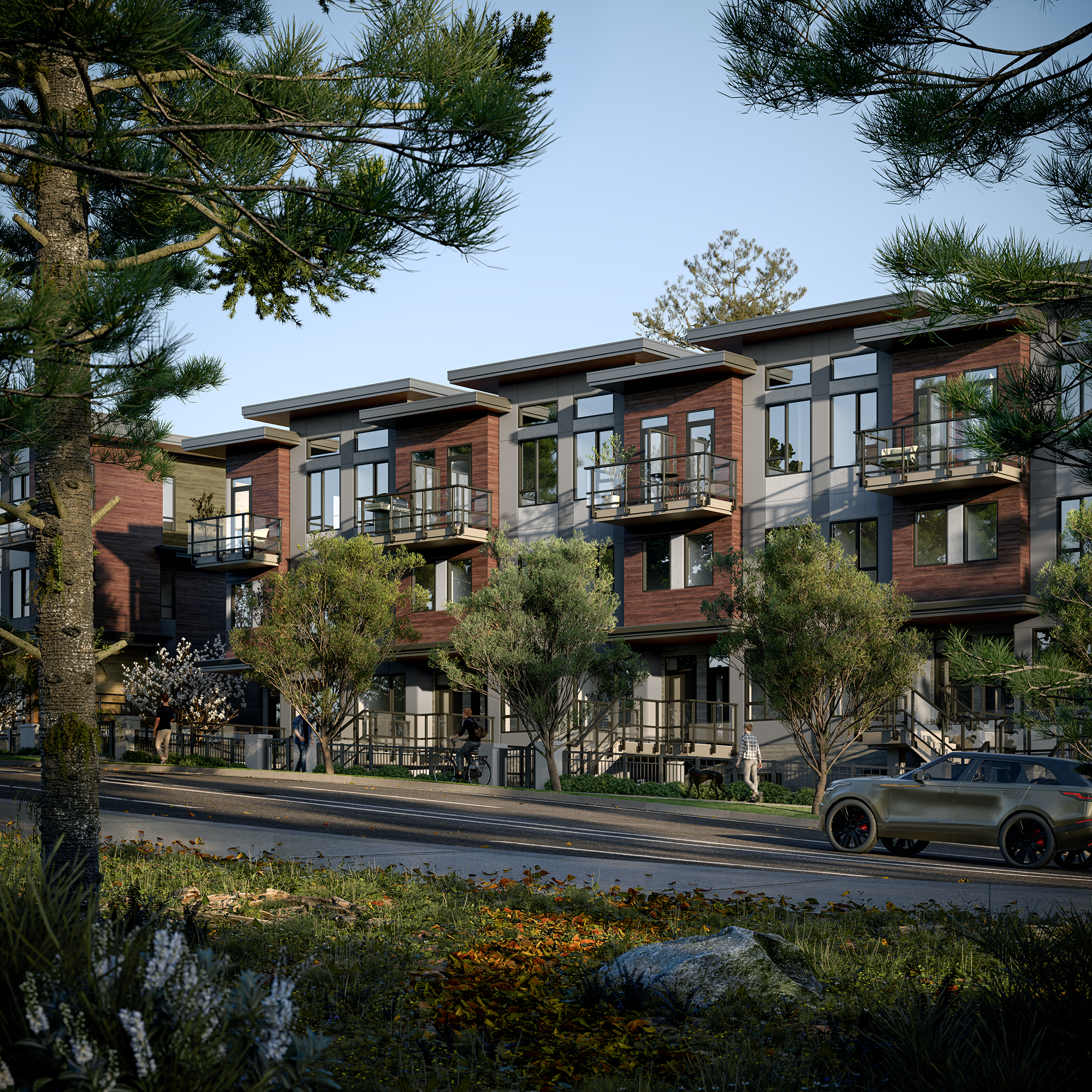
“We have people who are buying their very first home, more of the condos. We also have others who have lived on the North Shore for a long time, who want a place that is a bit smaller with less maintenance that they can retire into.
“The largest group, though, is the move-up buyers. Maybe they currently have a one-bedroom in Lower Lonsdale, but they would love to get into a townhome.”
One feature that many buyers are enjoying, especially during rocketing interest rates for mortgages, is Baden’s relatively long completion date, said Towns. With occupancy in three years, “it allows them time to save up money for the move.”
“Our homes aren’t ready until about the middle of 2025, so interest rates won’t be what they are now — we don’t have a crystal ball, so who knows what they will be — but our buyers are not committing to a mortgage until 2025. Most people are hedging their bets that the interest rate will be more favourable at that time.”
Freddie-John Pascua Santo, a backhoe operator who works for the District of West Vancouver, and his wife Jonalyn know all about high interest rates. They had planned to renovate their older-style North Shore house, but ran into trouble when they went to apply for a mortgage.
“They were stress-testing us at eight per cent for a mortgage,” he said, adding the lender turned them down.
But their story has a happy ending. They discovered the Baden project while looking around for elementary schools the younger two of their four kids could attend. Just up the hill from Baden are two elementary schools set in the established community of Blueridge, a subdivision of older single-family homes largely developed in the 1960s and 1970s. “They are both walking distance for my kids,” said Freddie-John. And next door to Baden is Windsor Secondary School, for their kids’ high school years.
The couple purchased a 1,400-square-foot, three-level townhome, one of 102 such units in Baden. The kitchen, dining and living room are on the main, two bedrooms are on the second level, and the primary bedroom and a full-size den are on the top level. Kitchens feature contemporary square edge, wood-textured cabinetry with brushed nickel pull hardware, Shaker cabinets, full-height pantry and panelled fridge opposite an island. Pure white quartz countertops are paired with a white speckled-stone backsplash. The 36-inch french door fridge by Paykel and Fisher is complemented by a glass induction cooktop and convection wall oven by Fulgor Milano.
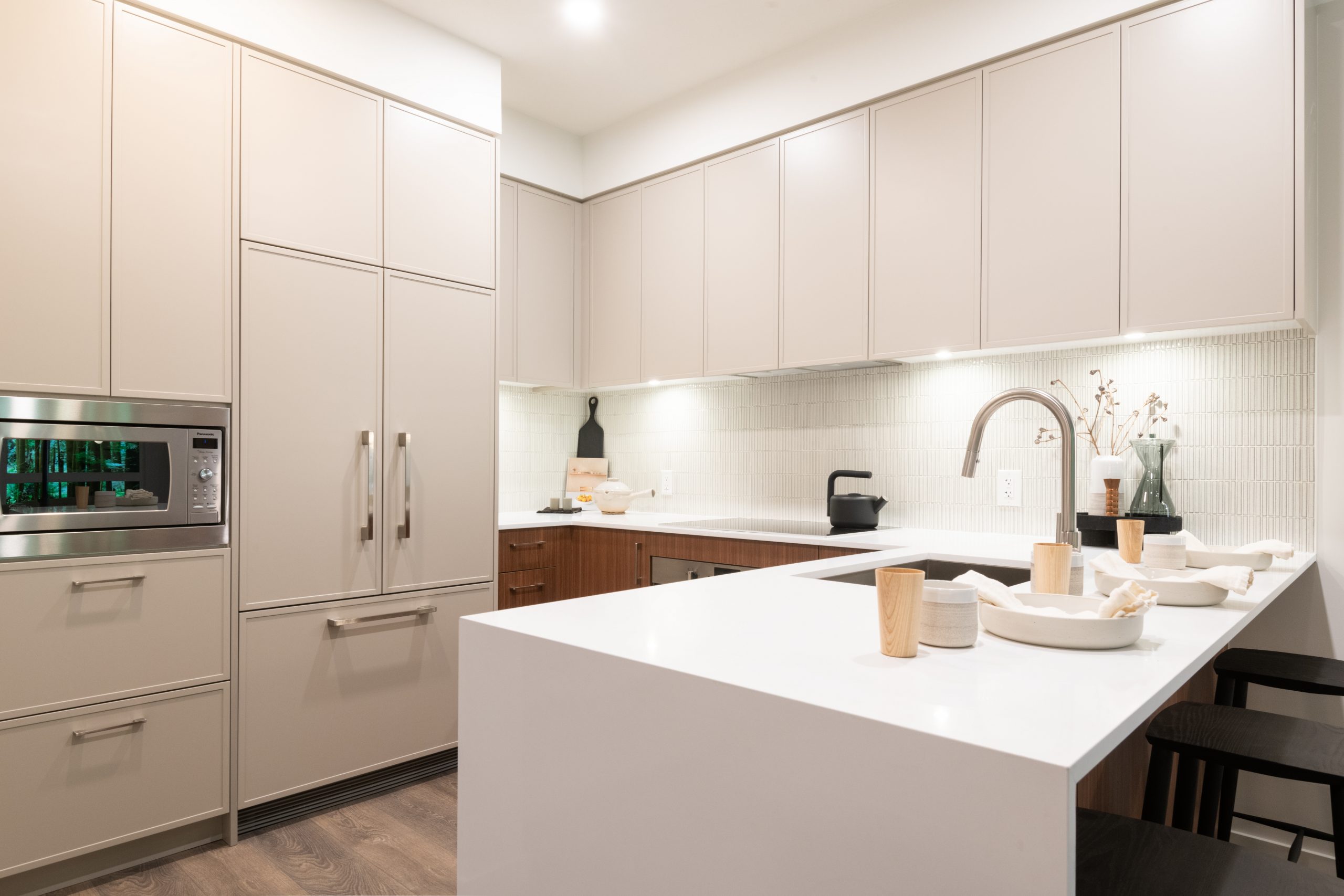
The interiors, designed by North Vancouver-based designers The Mill, come in two colour schemes: Clay and Sand.
Airy nine-foot ceilings are standard on the main floor and primary bedroom. Wide-plank laminate flooring is throughout, with a wool blend carpet on the upper floors. All townhomes have a laundry room equipped with a full-size front-loading Samsung washer and dryer, a laminate countertop and smooth tile flooring. The ensuite bathroom has a frameless glass shower, while the other has a soaker tub. There is a powder room on the main level.
The developer is still working out the details of its rent-to-own program that aims to help young families save the large down payment needed to buy a new home.
Project Address: 904 Lytton St., North Vancouver
Project scale: A total of 341 condos and townhomes situated on a 6.25-acre master-planned community site. Located across the street from the municipally operated Ron Andrews Community Centre with swimming pool, fitness centre, racket courts, and adjacent ice rink. Close to major groceries, two elementary schools and senior secondary school. Vast network of mountain trails nearby, including the Baden Powell for hiking and mountain-biking.
Prices: From the mid-600s
Developer: Anthem Properties Ltd.
Architect: Integra Architecture, Vancouver
Interior Designer: The Mill Design Group Inc., North Vancouver
Sales Centre: 904 Lytton St., North Vancouver
Centre Hours: Noon to 5 p.m. (closed Fridays)
Sales Phone: 604-449-2176
Website: badenparkbyanthem.com
Project completion: 2025
View the original article from Vancouver Sun here.

