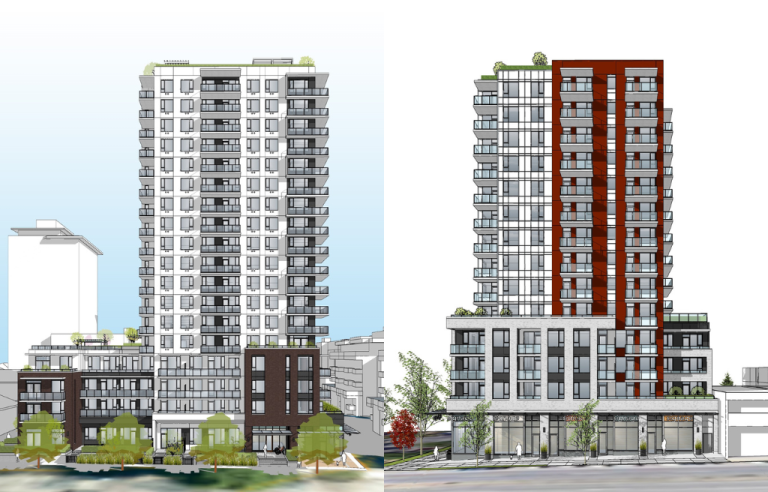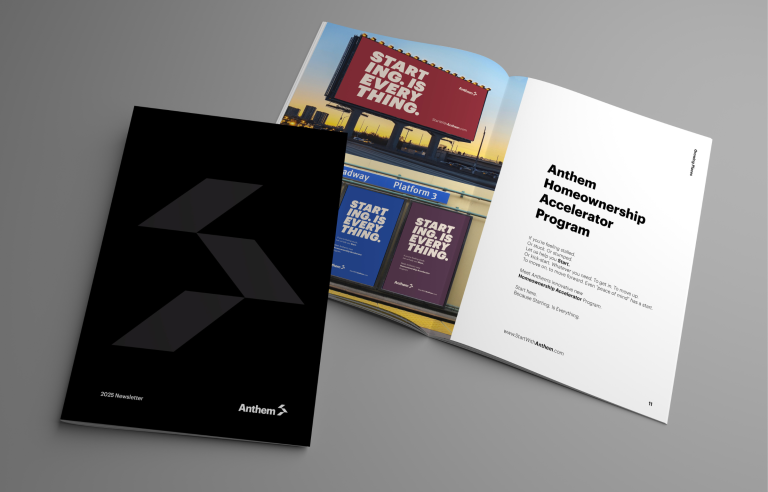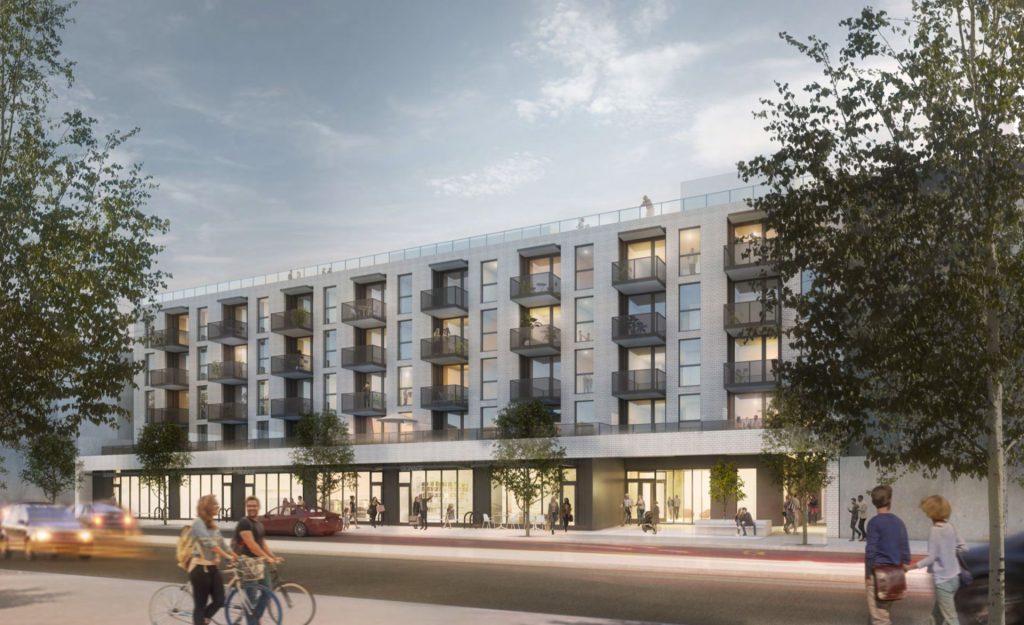
Livabl
James Bombales
Vancouver developer Anthem Properties has submitted a rezoning application for the property at 141-155 West 3rd Street in North Vancouver.
The developer is proposing to construct a five-storey, mixed-use building on the 20,973-square-foot (1,948-square-metre) lot, which would replace an existing retail strip that houses a small grocery store and several restaurants.
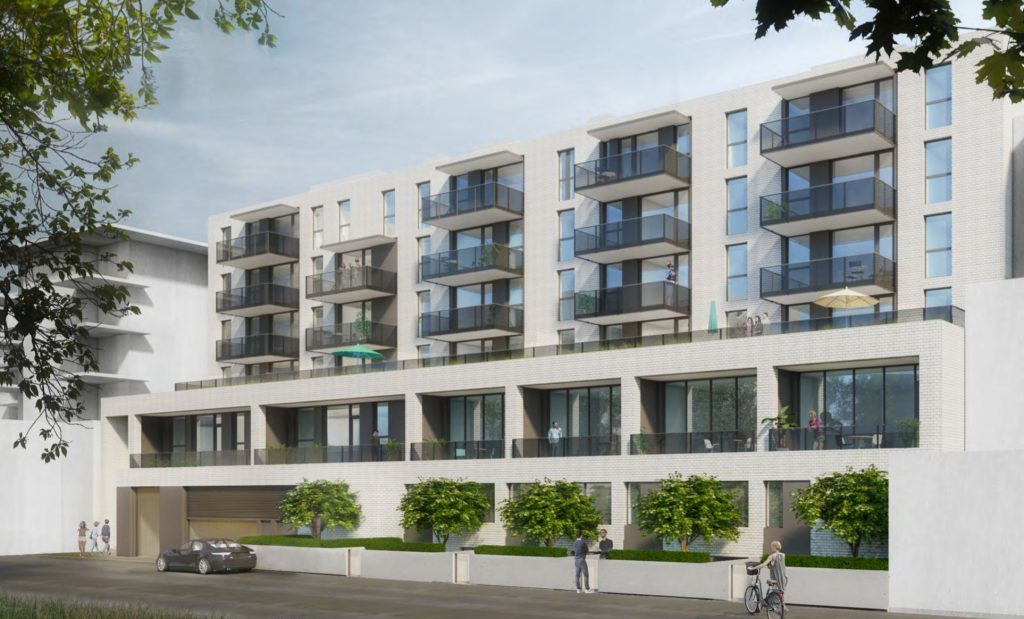
Located in the Lower Lonsdale community, the development would be situated adjacent to Anthem’s West Third Condominiums that was completed in 2019. The rest of the neighbourhood is home to a mix of one- and two-storey commercial spaces and four- to six- storey mixed-use complexes.
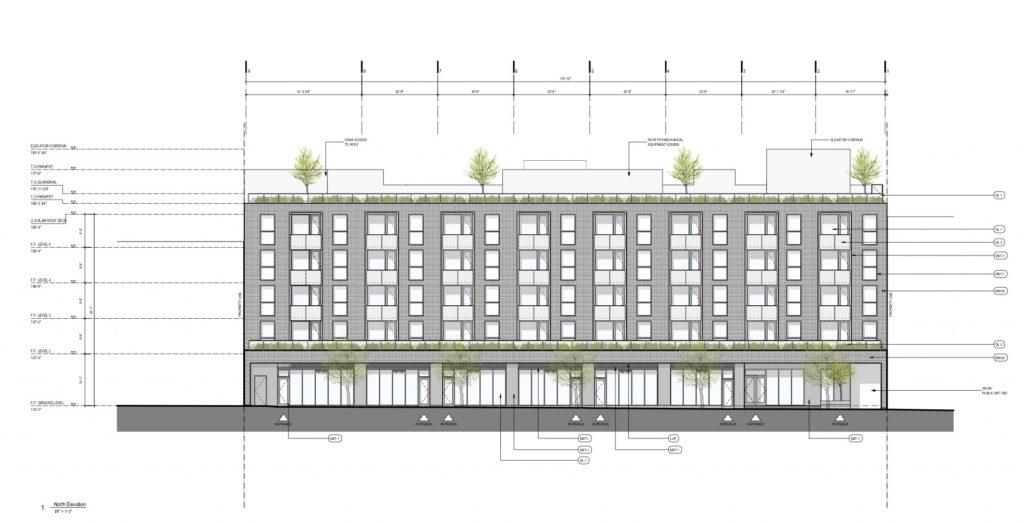
Designed by omb – office of mcfarlane biggar architects + designers, initial renderings reveal a contemporary mid-rise structure with glass-enclosed retail at grade and a white brick-clad facade punctuated by private balconies with smoked grey glass railings. A clear glass railing stretches across the top of the building, allowing for sweeping views from the rooftop terrace.
If approved, the project would introduce an additional 57 residential units consisting of 53 condominiums and four townhomes facing the rear lane. A pedestrian connection is proposed along the west property line, connecting East 3rd Street to the lane, while 91 parking spaces would be available in the three-level underground garage. Approximately 7,300 square feet (678.19 square metres) of commercial retail space would be available fronting 3rd St West.
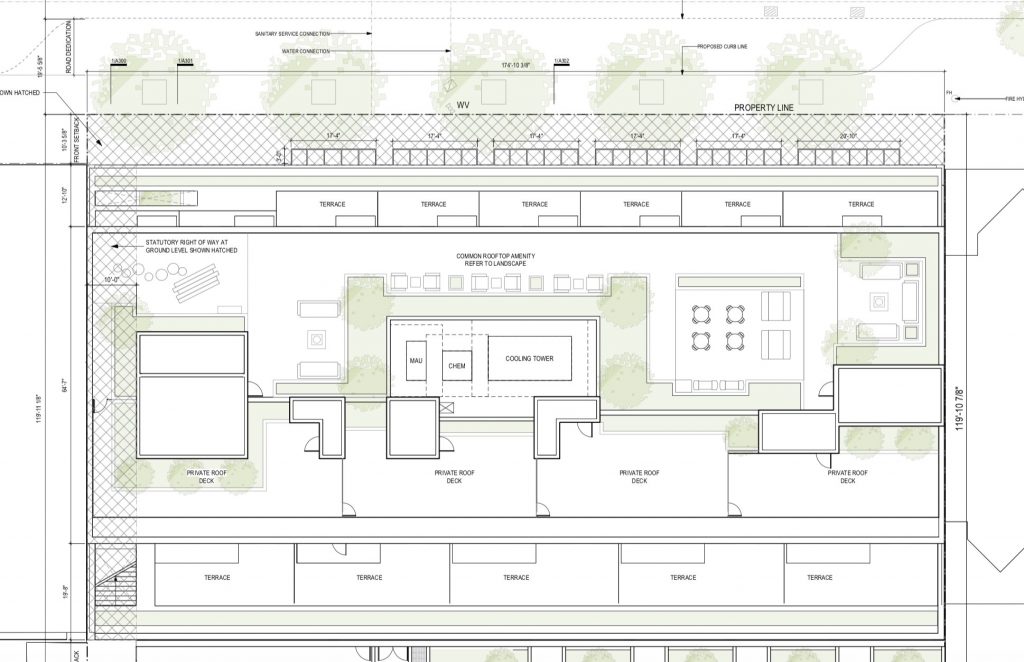
According to the proposal, the residence would offer a variety of suite types from studios to townhomes, and includes 53 adaptable units that are designed and built to allow accessibility features to be easily added after construction. A total of 39 units would be one- or two-bedroom layouts. The remaining unit breakdown includes eight studios, six three-bedroom suites and four townhomes.
Amenities include a furnished lobby, secure bike storage and an expansive rooftop terrace landscaped by van der Zalm + Associates. The outdoor space would span the length of the building and offer plenty of seating, lounge space and dining areas.
View the original article here.

