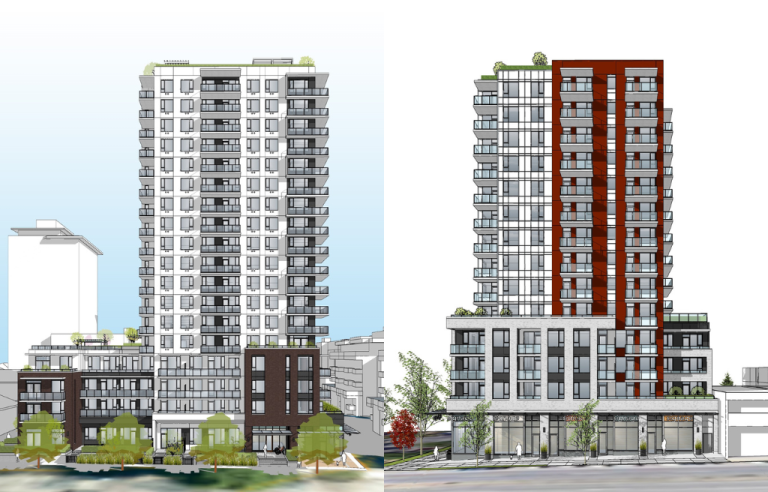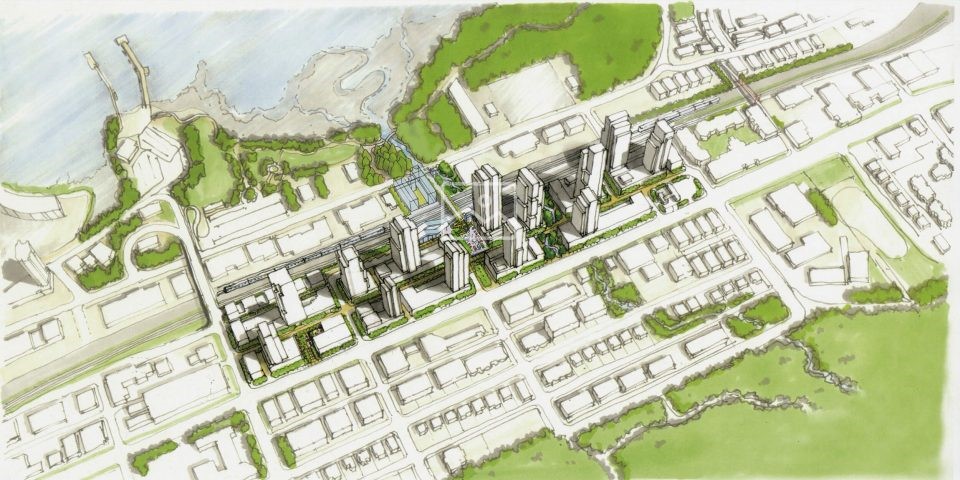
Urbanized
A consortium of developers including Anthem Properties, Beedie Living, PCI Developments and Woodbridge Homes have joined forces to plan out the redevelopment of the area around the Moody Centre SkyTrain station in Port Moody.
The developers are working with TransLink, the province and several local landowners on the transit-oriented development planning project, with architects Perkins + Will.
Officially called the Moody Centre TOD (Transit Oriented Development) Master Planning Area — the area is bound by Buller Street to the east, St. John’s Street to the south, Moody Street to the west, and the Canadian Pacifc Railway line to the north.
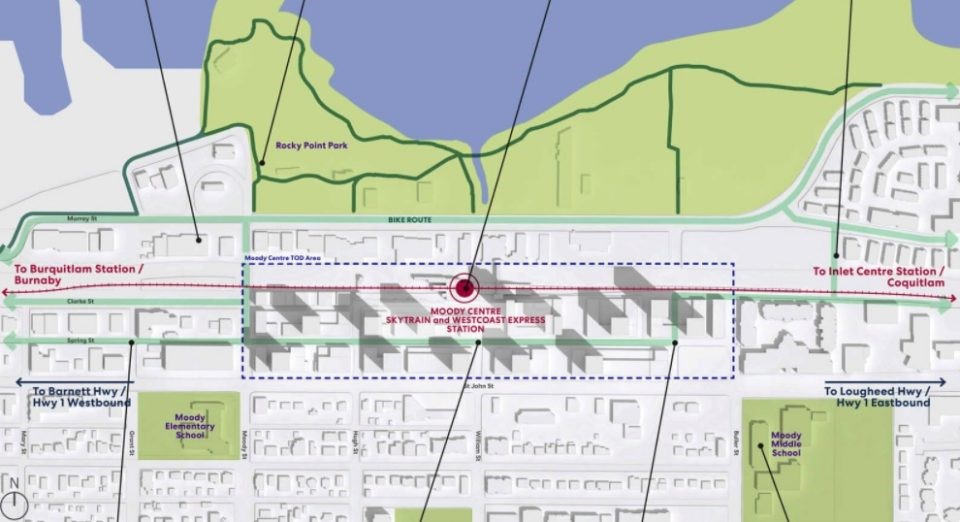
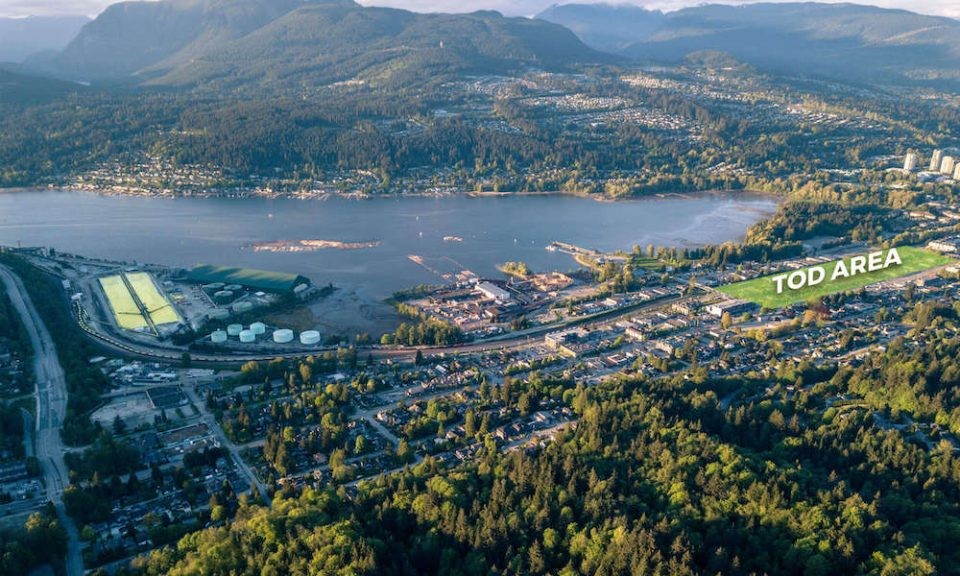
Redevelopment of the area is expected to create:
- 2,500-3,000 market condominiums
- 300-385 market rental units
- 400-450 below-market affordable homes
- Retail
- Office
- Tech space
- Light industrial
Building heights will be up to 36 storeys — the tallest in Port Moody. The architects say building heights will be tallest close to the Moody Centre SkyTrain station and gradually taper downwards as you move away from the station.
Moody Centre Transit Oriented Development Plans
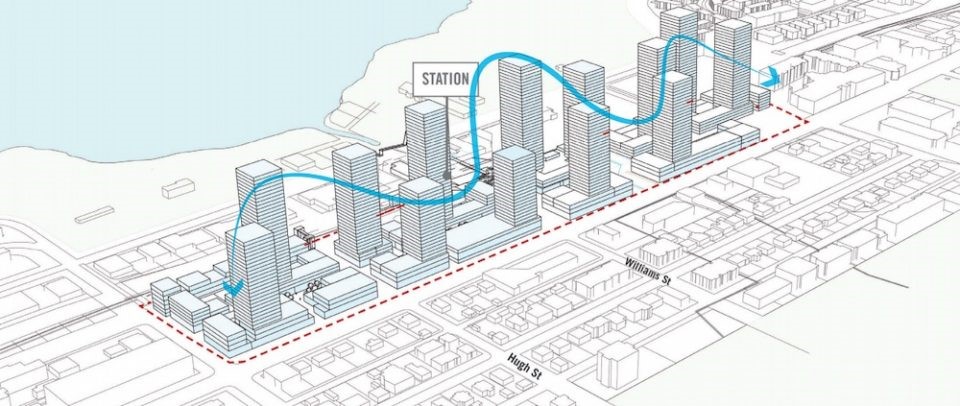
The proposal distributes massing and height and generally tapers downwards as you move from the Moody Centre SkyTrain station. Credit: Perkins + Will
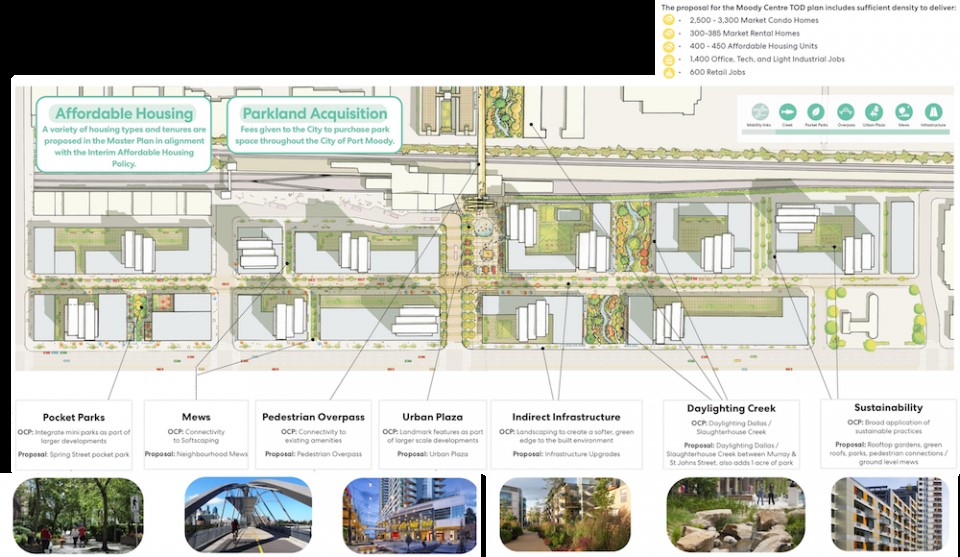
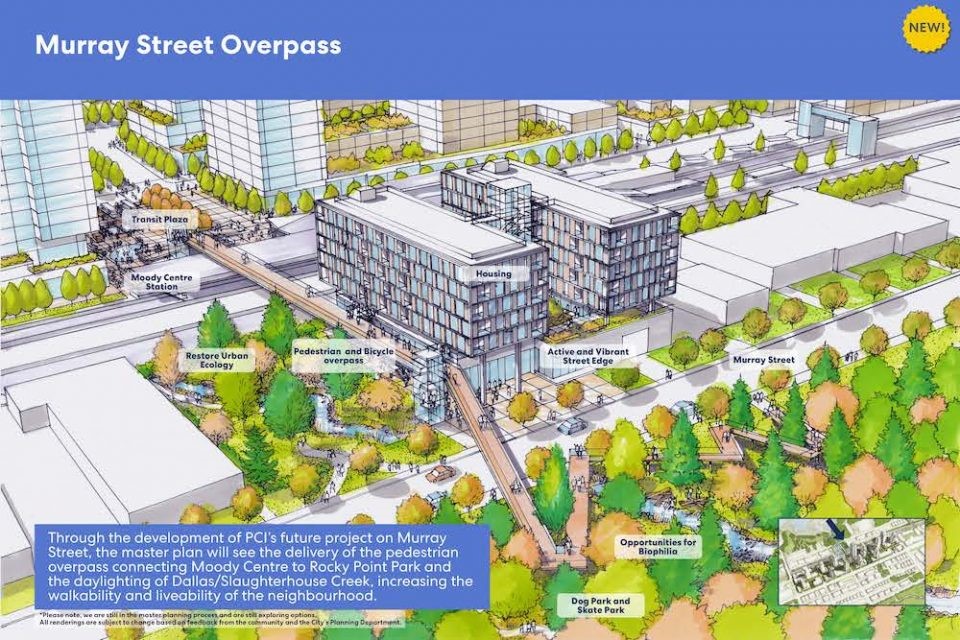
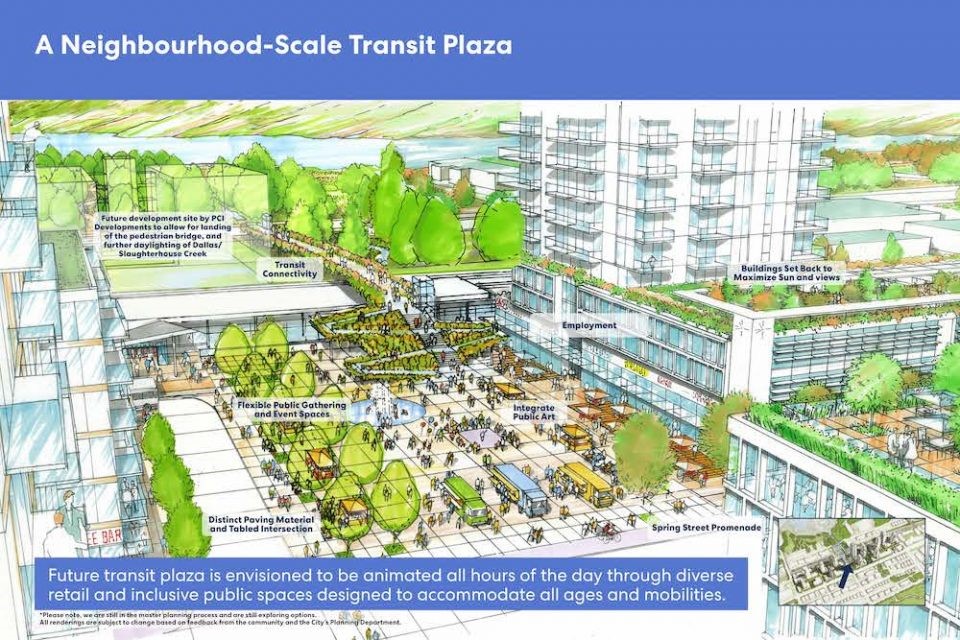
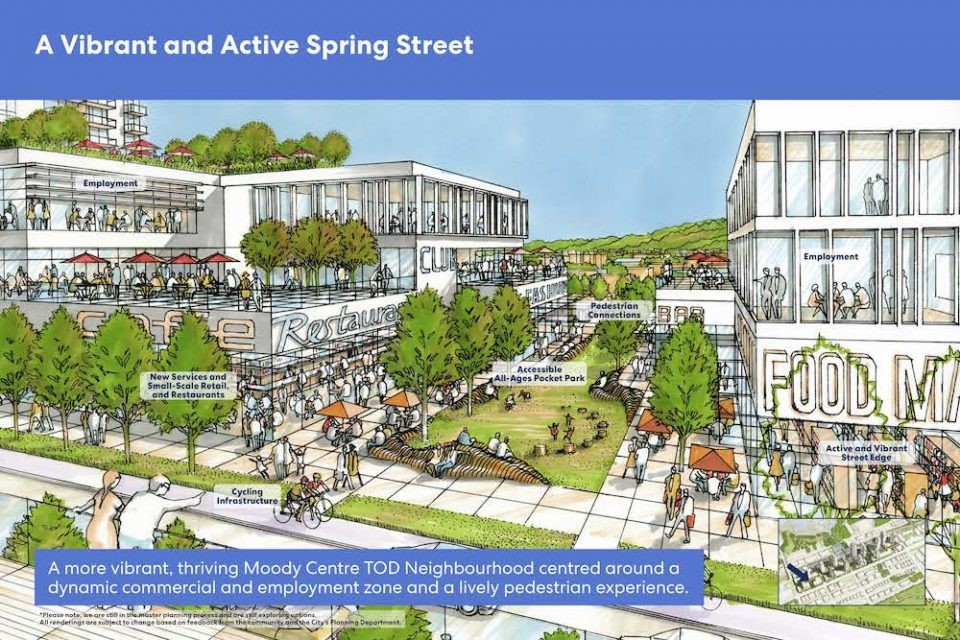
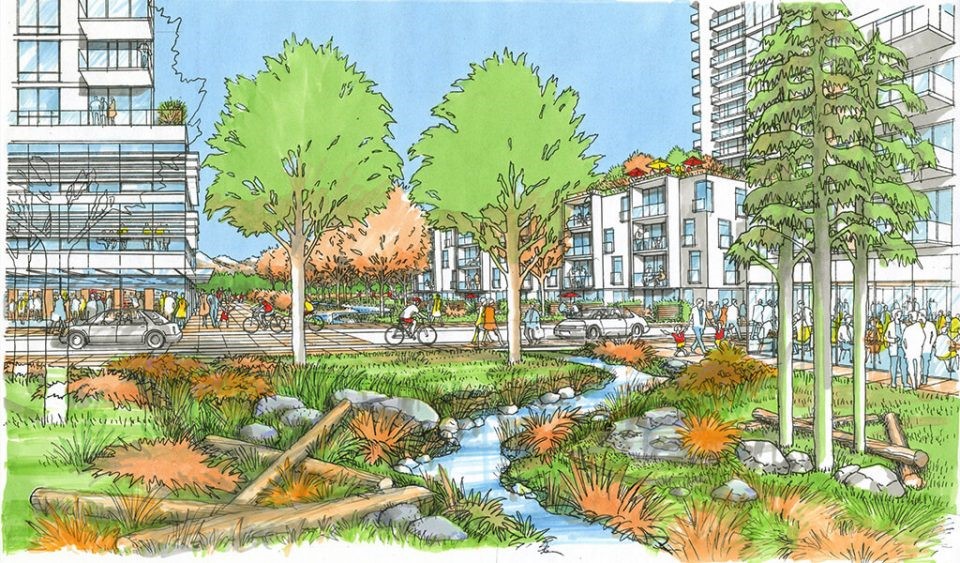
The public benefit package has an estimated value of between $134-$140 million, and will include:
- A new bike and pedestrian overpass to Murray Street and Rocky Point Park
- Daylighting of Dallas / Slaughterhouse Creek
- Community centre
- New transit plaza
- Pocket parks throughout
- Childcare facility and seniors care
To learn more, visit moodycentretod.ca
View the original article here.

