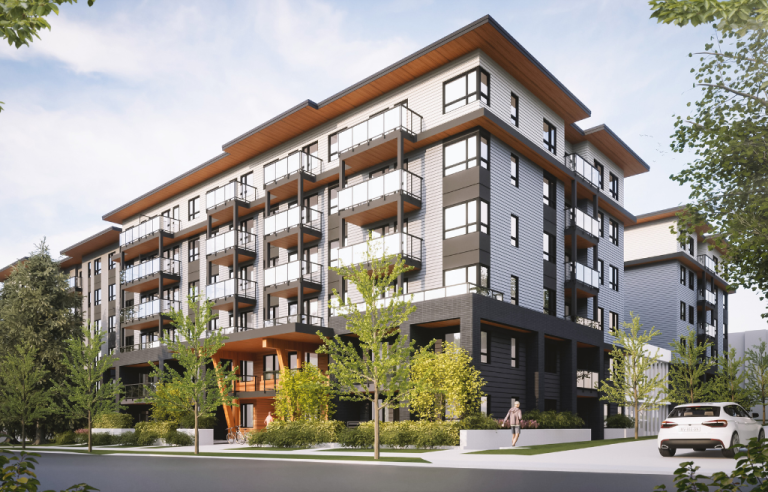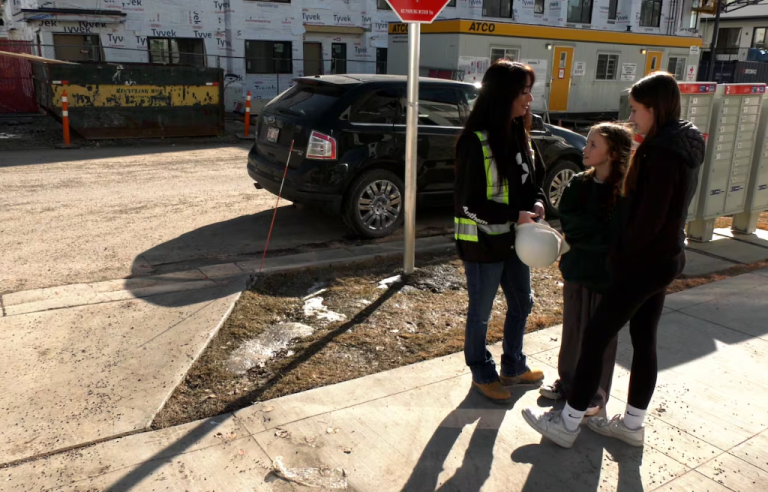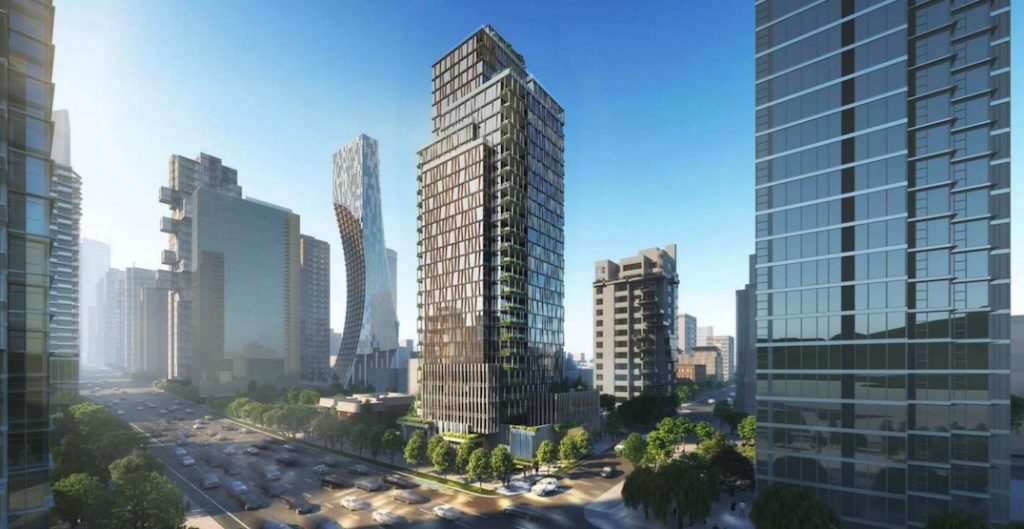
Urbanized
Kenneth Chan
Earlier this week, Vancouver City Council approved Anthem Properties’ rezoning application to develop a condominium tower at the vacant site of 1616-1698 West Georgia Street, previously a Chevron gas station.
This gas station, located at the southeast corner of the intersection of West Georgia Street and Bidwell Street, closed in 2017, after it was sold for $72 million.
Apart from NPA councillor Colleen Hardwick and COPE councillor Jean Swanson’s decision to abstain, city council’s vote was unanimous in support.
The 33-storey tower includes 127 condominium homes, with 25 one-bedroom units, 71 two-bedroom units, and 31 three-bedroom units. Six underground levels will contain 213 vehicle parking stalls and 335 bike parking spaces.
New York City-based Kohn Pederson Fox (KPF), with Chris Dikeakos Architects as the architect of record, is behind the design of the tower. KPF’s past work includes the new 5 World Trade Centre tower in NYC and International Commerce Centre in Hong Kong. It is also the architect of the new office tower being built immediately south of Waterfront Station.
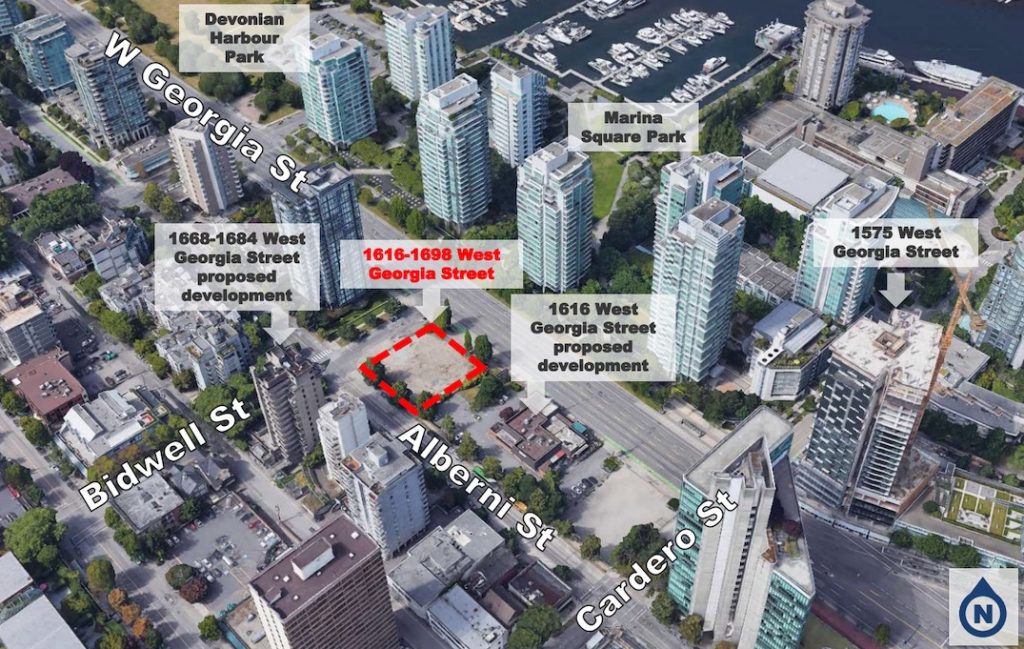
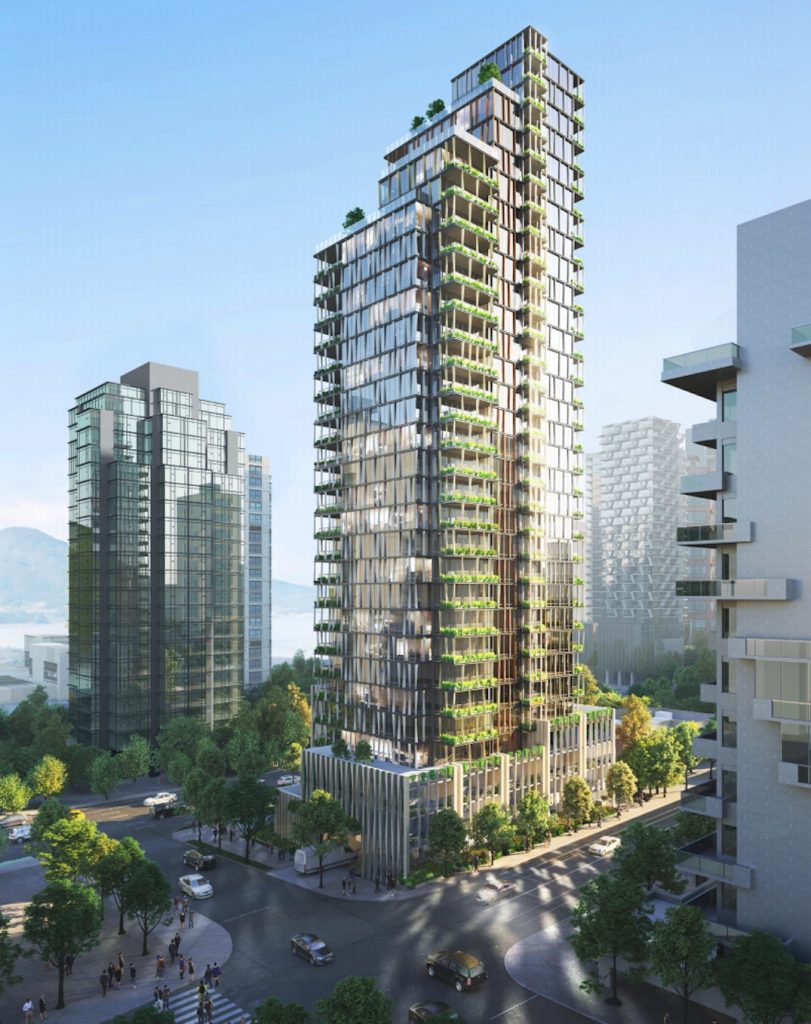
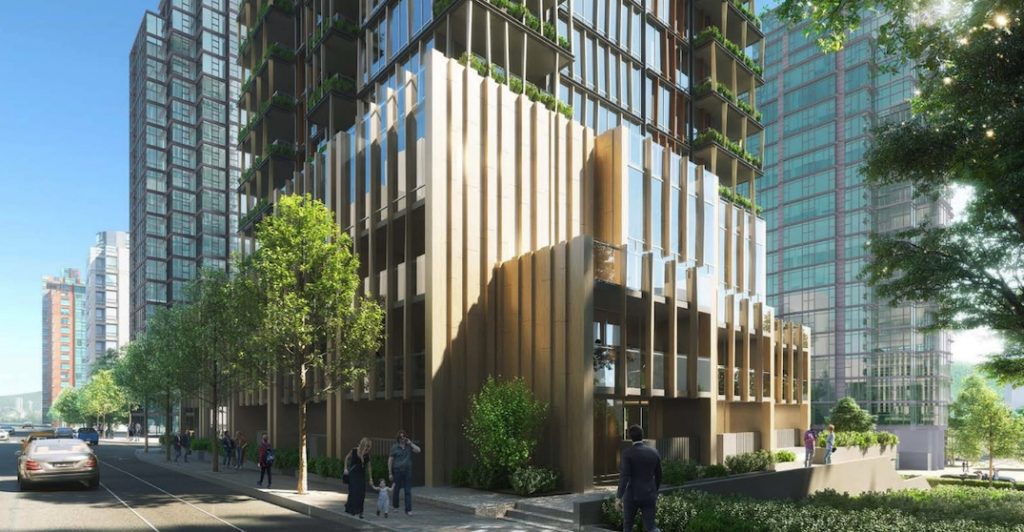
Green Party councillor Michael Wiebe praised the tower’s design inspired by Vancouver’s natural surroundings.
“I think that we need to figure out more ways to include this type of integration of our mountains and greenery into projects that create a West Coast design and look. I think it’s really well done,” said Wiebe.
But some public speakers and Mayor Kennedy Stewart brought forward their concerns on the tower’s reduced height.
City staff mandated the proponents to cut the tower’s allowable height of 385 ft — as prescribed by the city’s West End Community Plan — to 326 ft, amounting to a reduction of 59 ft or about six storeys. This was done to reduce the shadowing on Marina Square Park, located about 160 ft to the north of the tower site.
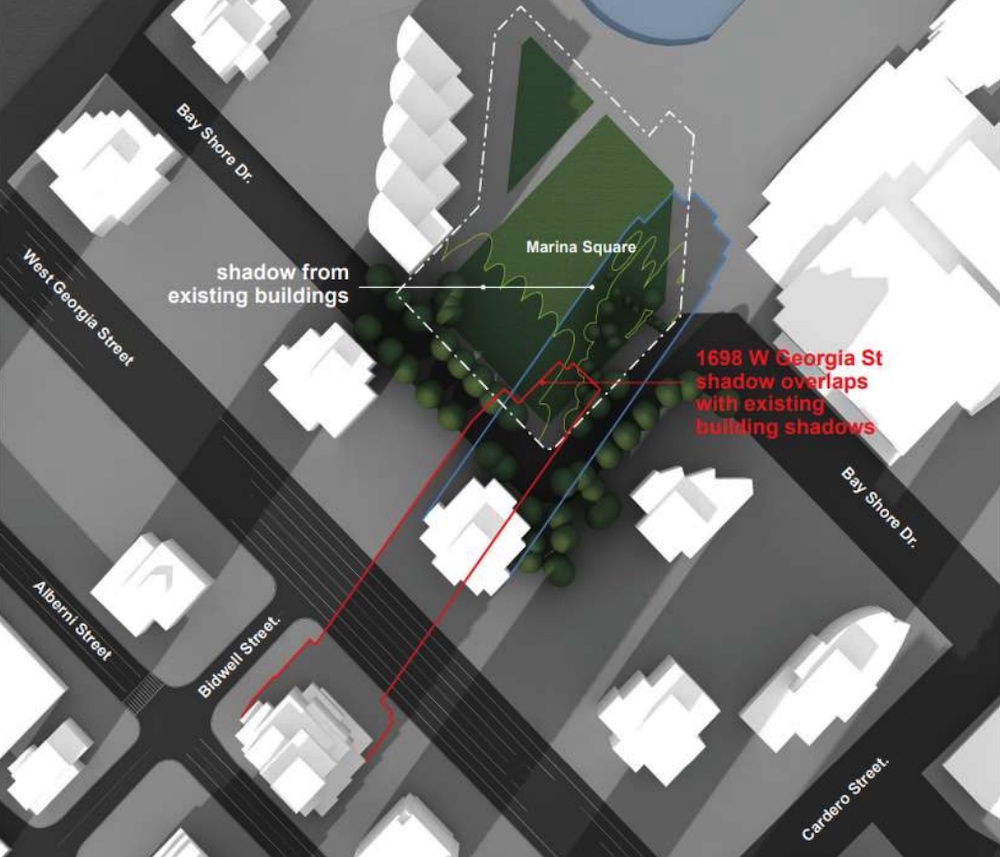
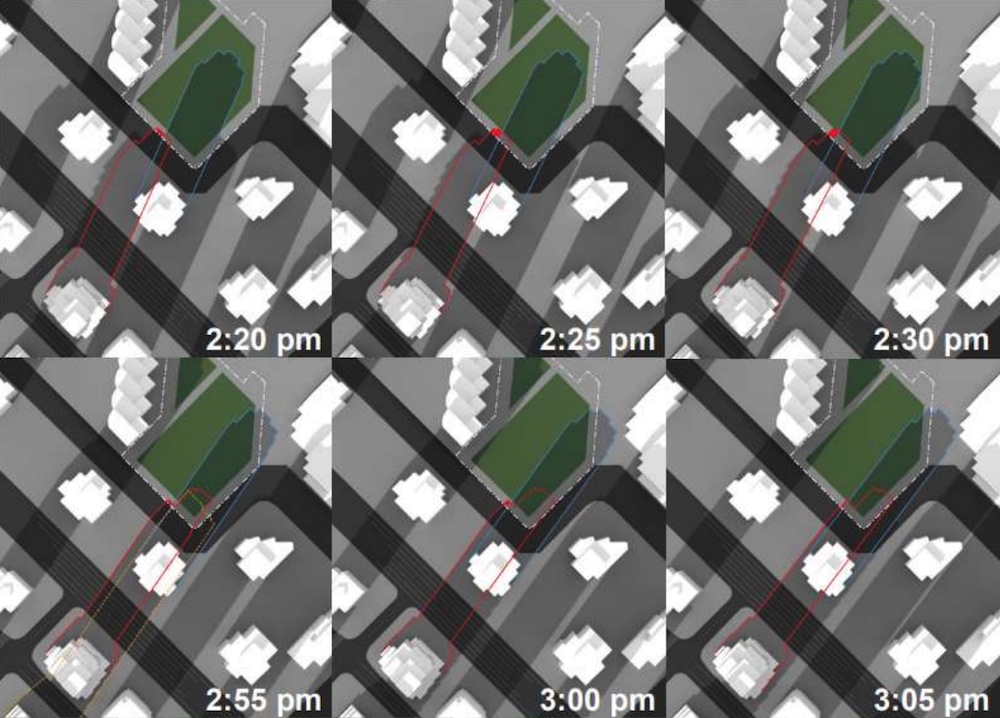
Not only is the overall tower height reduced, but the crown of the tower is further carved down and shaped in a way so that the shadow falls within the park’s existing shadows from adjacent towers.
“I don’t understand why it’s such an important thing that the park should not be shadowed. I go to the park very often and it’s very under-utilized in fact. In the summertime when it’s highly utilized, the sun’s already really high up in the sky anyway, so I don’t think the building would actually affect the shadowing on that. So during the rest of the year when it’s not well used, it’s basically used by dogs and a few random people,” said a public speaker who lives in an adjacent tower.
“I really think the restrictions are pretty short-sighted and I want to emphasize that.”
This resident also suggested that future neighbouring redevelopments will achieve allowable taller heights, but the resulting urban landscape could look “kind of dumb if you have one building that’s a bit shorter than the rest.”
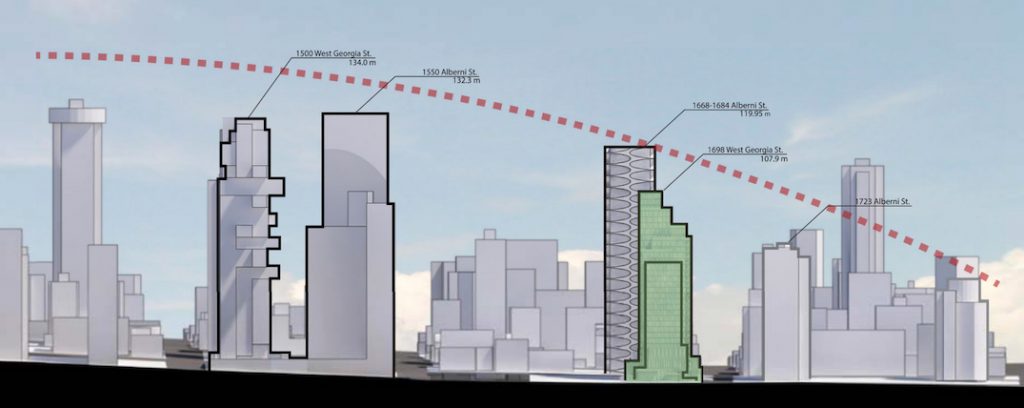
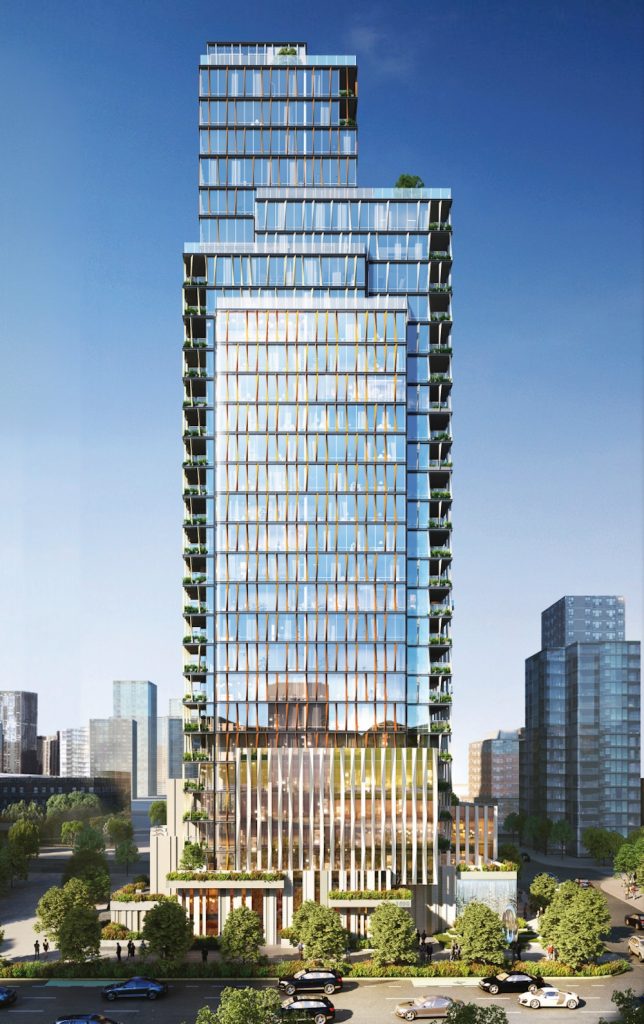
In his closing comments, the Mayor said he had prepared a motion to send the proposal back to city staff for reconsideration for additional height, but ultimately decided not to as it would add to delays on what has already been a lengthy review process for the proponents.
“I do agree with some of the callers that we only have so many opportunities to densify downtown, and this would’ve been a good one,” said Stewart.
Additional density through height would have also served to provide more public benefits to the West End.
The current project — as approved with a floor area of 178,000 sq ft for a floor space ratio density of 9.4 times larger than the size of the lot — will be required to provide $31.4 million in public benefits, including $26.1 million in cash community amenity contributions (CACs), $3.2 million in citywide development cost levies (DCLs), $1.8 million in citywide utilities DCLs, and $352,000 in public art.
“I do agree with council that I think the CACs are needed downtown, however, I am a bit weary of the fact that a shadowing policy cuts nearly 60 ft off this building,” continued Stewart.
“I’m hopeful that in the future, if we have choices to make like this, we don’t take the policy as law, which it isn’t, and that staff would consult with local residents through the regular process to see if there would be any flexibility in the application of the shadowing policies… I worry about missing opportunities.”
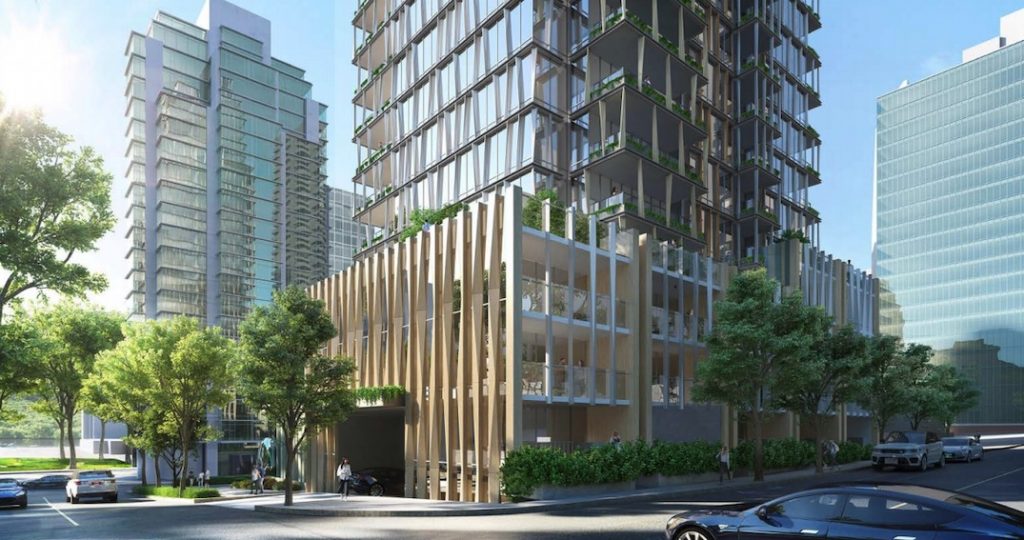
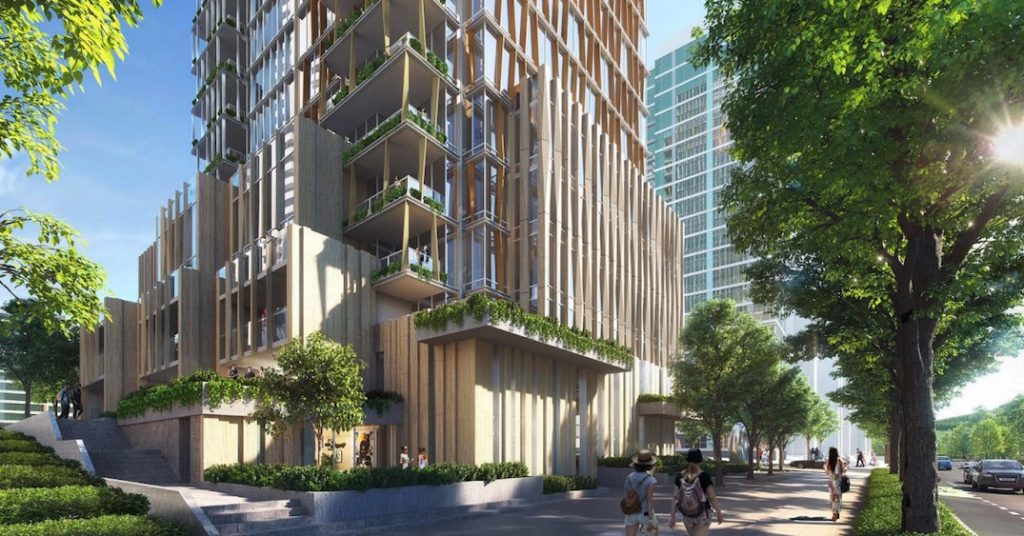
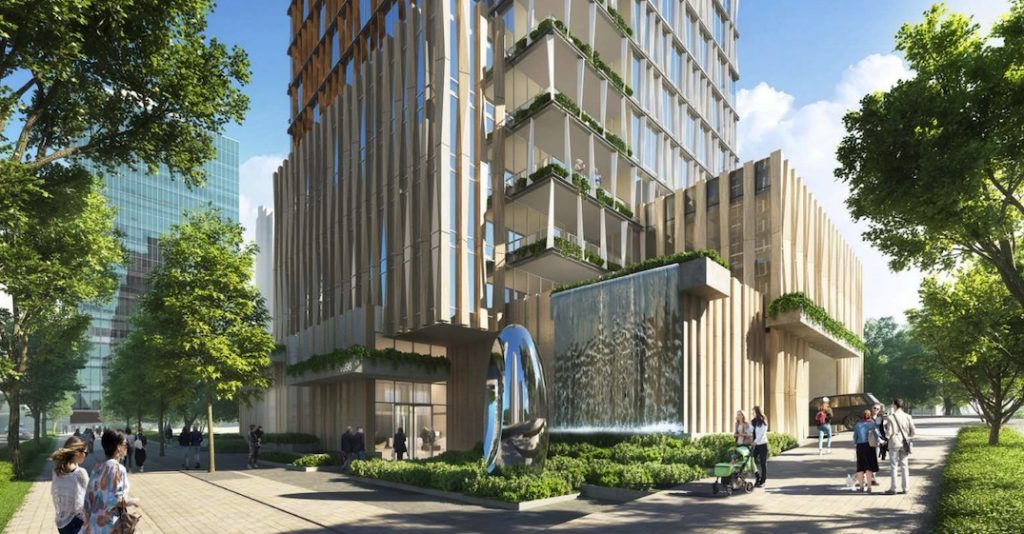
Down on the ground level, the footprint of the building is set back on its eastern side to establish a publicly accessible mid-block pedestrian link between West Georgia Street and Alberni Street.
The eastern side of this same city block was, up until recently, a longtime White Spot restaurant. In 2017, BC’s Toigo family sold 1608-1616 West Georgia Street to a China-based property owner for $245 million. Their 2019-submitted application calls for two towers reaching up to 385 ft with 38 storeys, containing a combined total of 455 condominium homes.
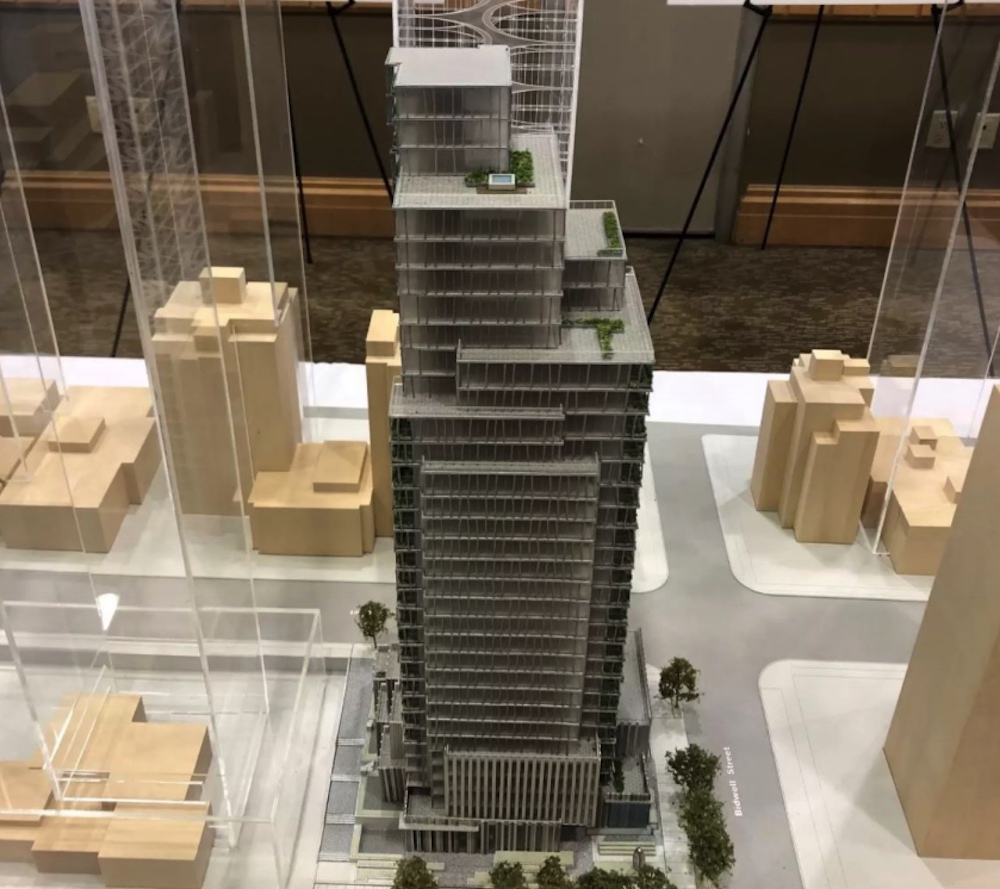
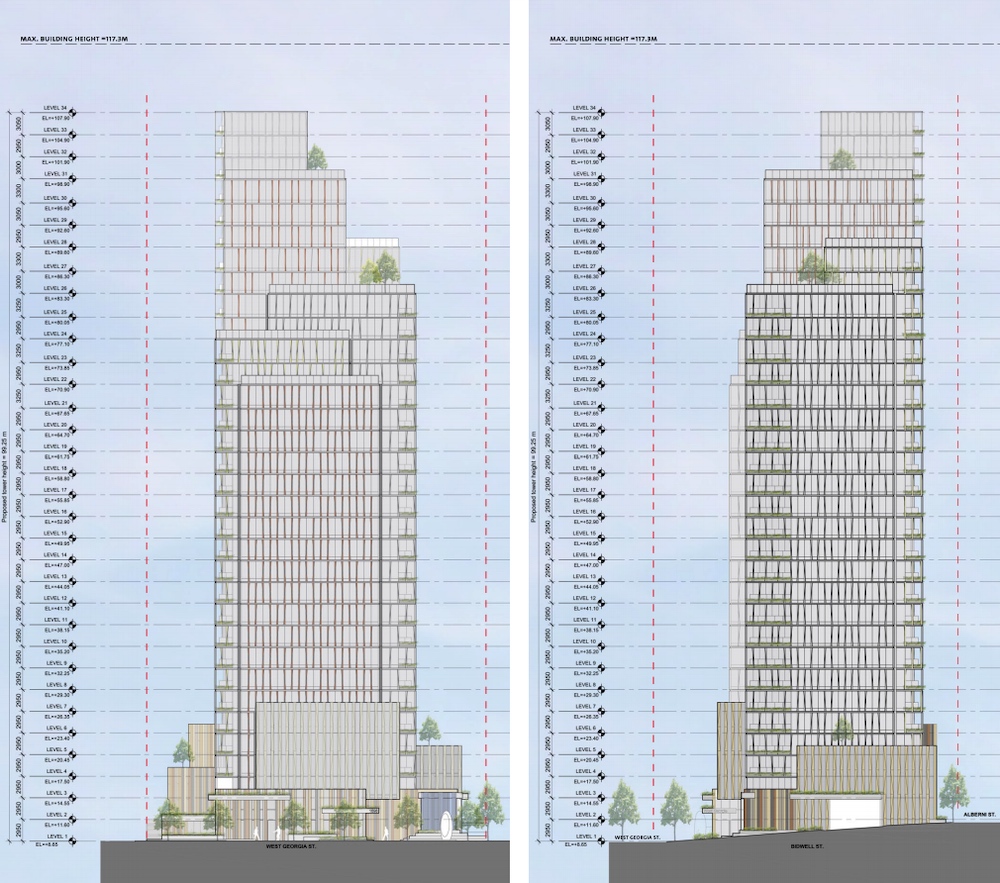
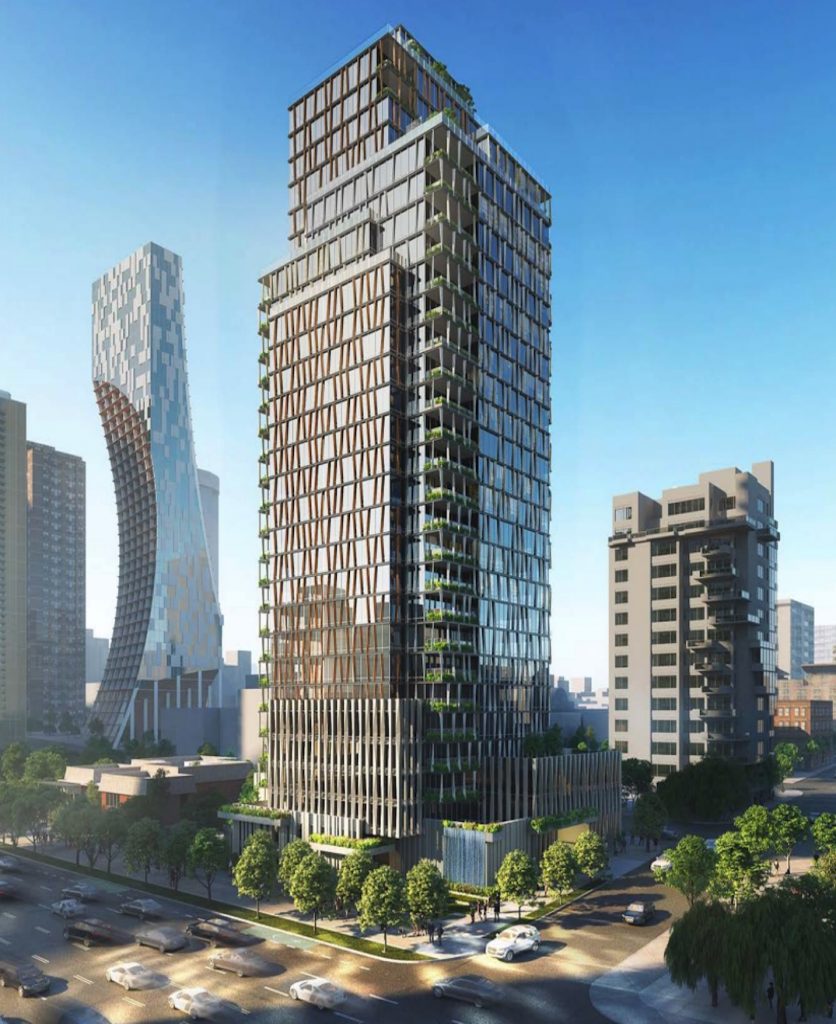
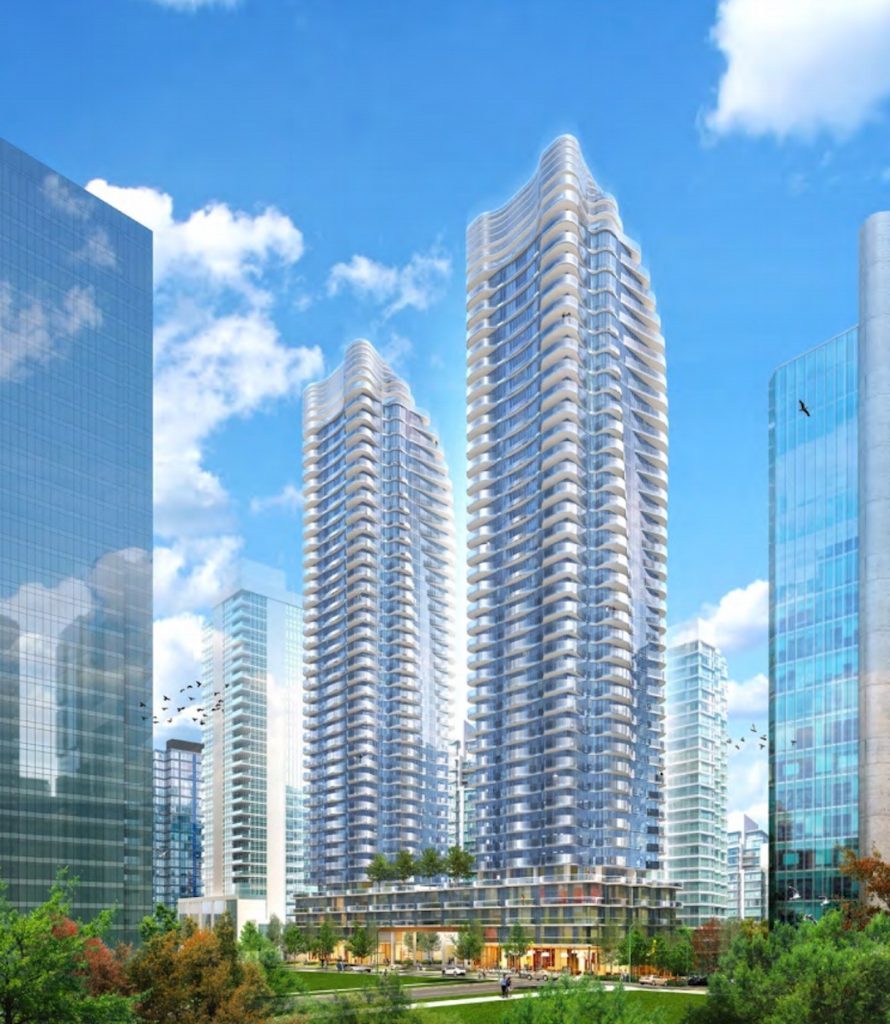
View the original article here.
