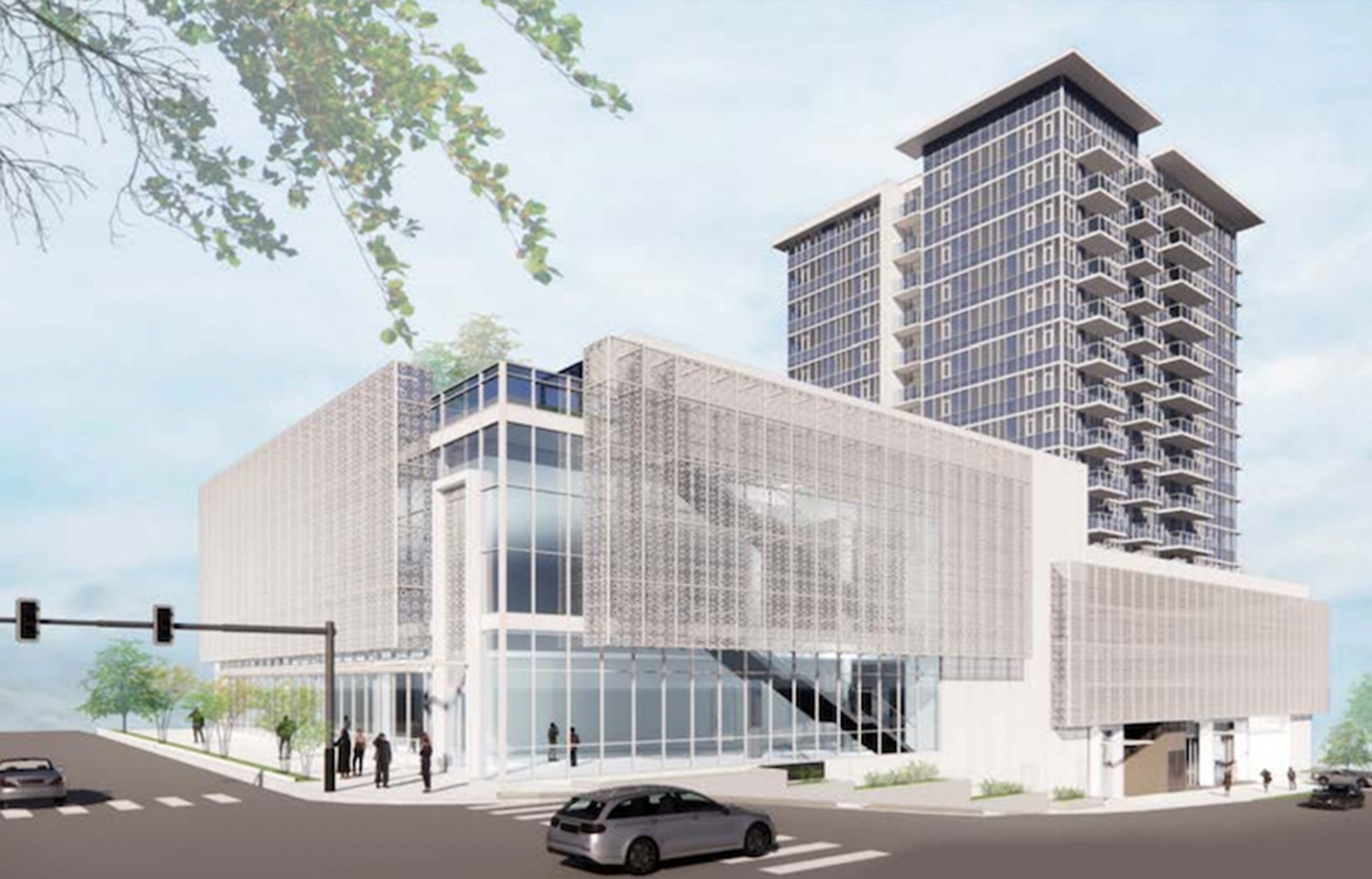
Daily Hive
Kenneth Chan
A mixed-use development with rental housing and a significant Jamatkhana cultural facility — a religious and educational institution — is proposed for Port Moody, for a site located roughly mid-way between two SkyTrain stations.
Anthem Properties has submitted a new rezoning and development permit application to redevelop the light industrial site of 3180 St. Johns Street — the northwest corner of the intersection of St. Johns Street and Moray Street.
A 12-storey tower will contain a total of 128 secured purpose-built rental homes, including 64 market units and 64 below-market units. The unit size mix is 21 studios, 65 one-bedroom units, 32 two-bedroom units, and 10 three-bedroom units.
It should be noted that the 12-storey rental housing tower sits above a four-level, above-ground parkade — in addition to two underground levels of vehicle parking and secured bike parking. There will be a total of 377 vehicle parking stalls and over 200 secured bike parking spaces.
The significant vehicle parking supply is intended to support the needs of not only the tower residents but also the activities of the Jamatkhana cultural hub, providing a replacement home for the Ismaili community’s existing nearby Jamatkhana facility.
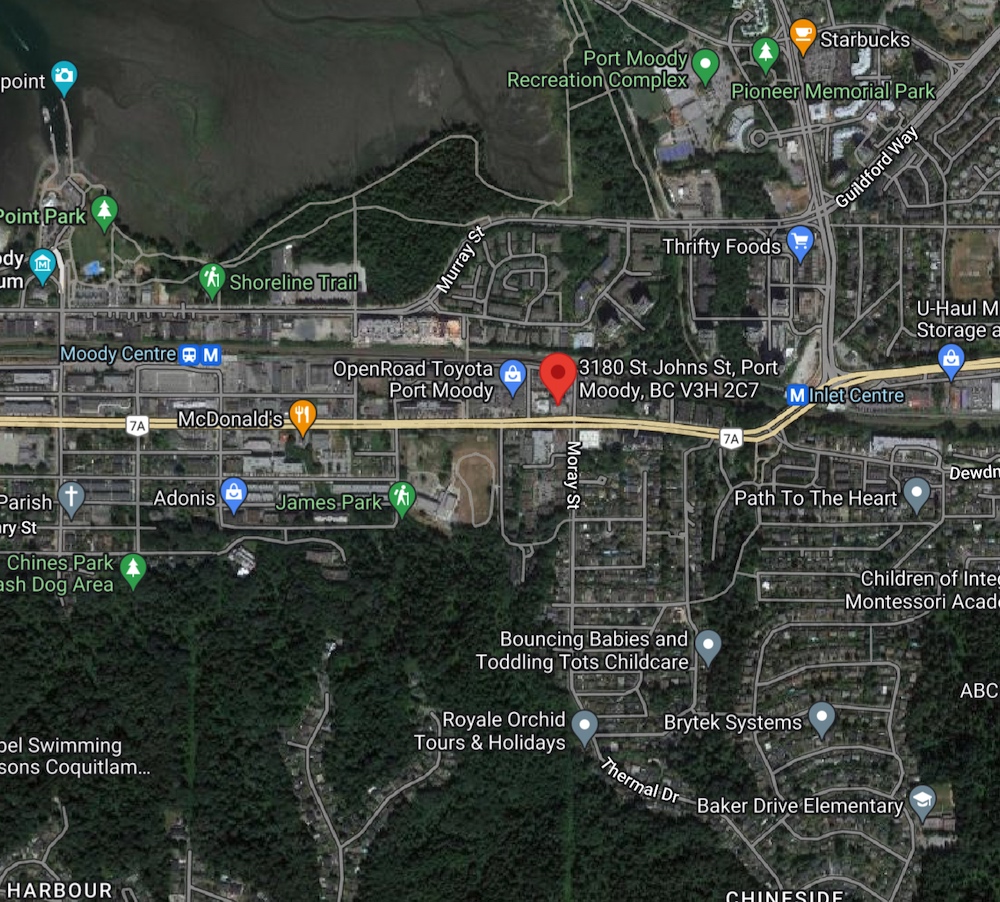
Existing condition:
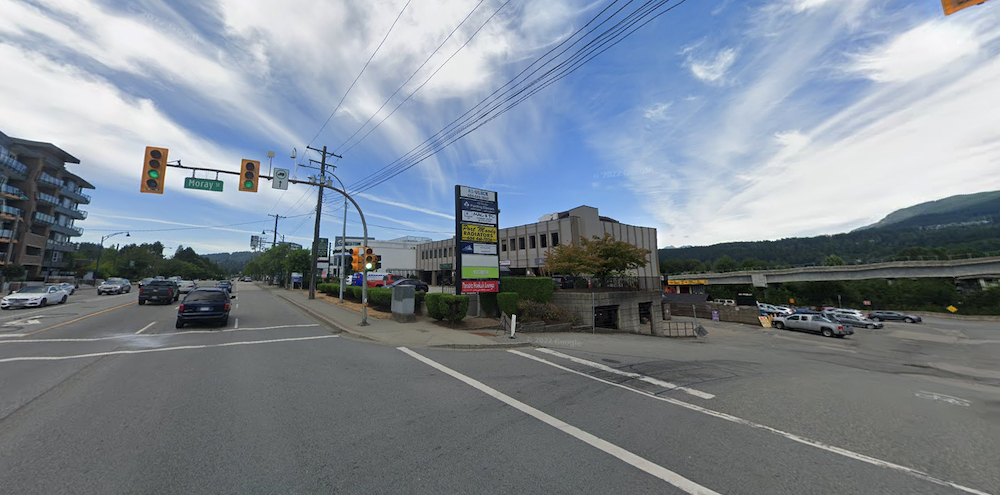
Future condition:
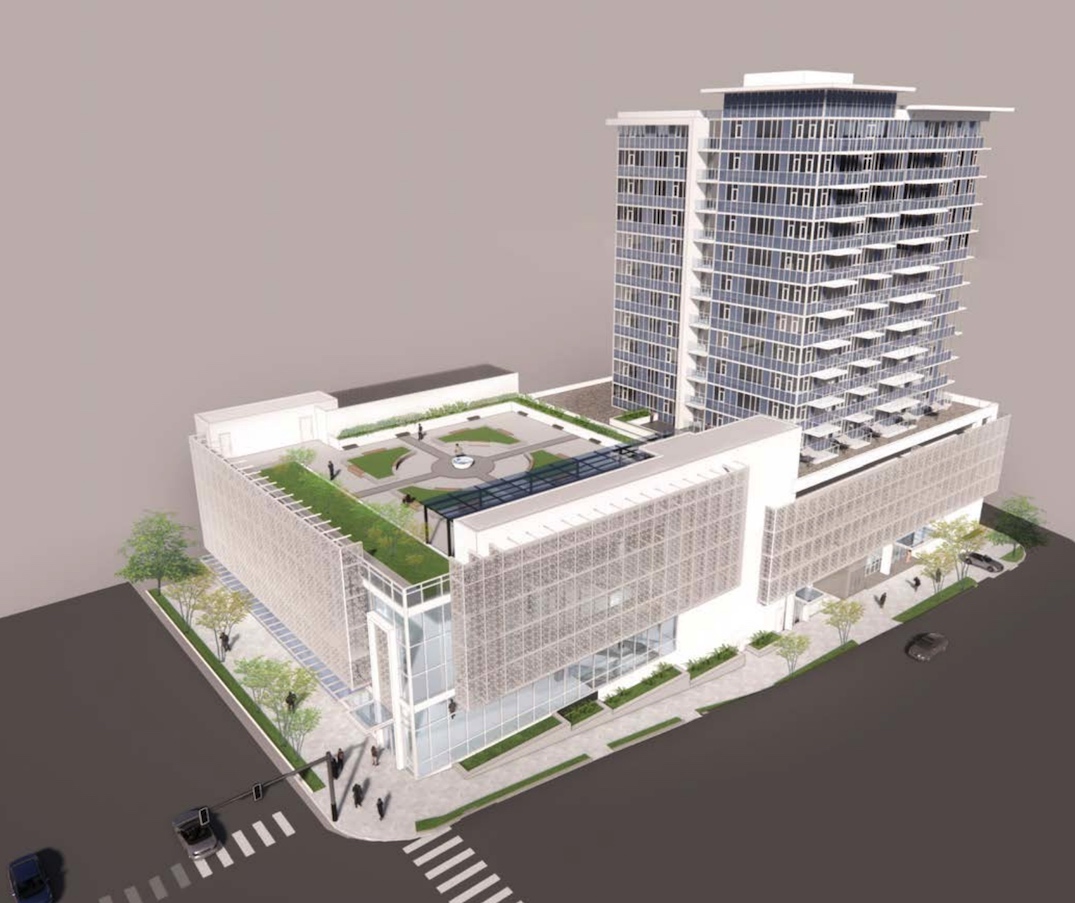
Their new hub will span 46,000 sq ft over two levels of the base podium, including a 6,000 sq ft prayer hall, plus classrooms, and other event and communal spaces. The podium’s rooftop will be used as an outdoor area for the Jamatkhana hub.
The redevelopment’s total floor area is about 118,000 sq ft, providing a floor area ratio density of a floor area that is 2.88 times larger than the size of the 41,000 sq ft lot.
Designed by architectural firm IBI Group, the building’s design is inspired by “the idea of purity and simplicity.” This is carried out by incorporating a Mashrabiya screen of pattern perforated aluminum panels for the exterior of the base podium, and the use of other white and light grey coloured materials for various elements of the tower.
The development site is about an eight-minute walk from Inlet Centre Station to the east, and a 12-minute walk from Moody Centre Station to the west.
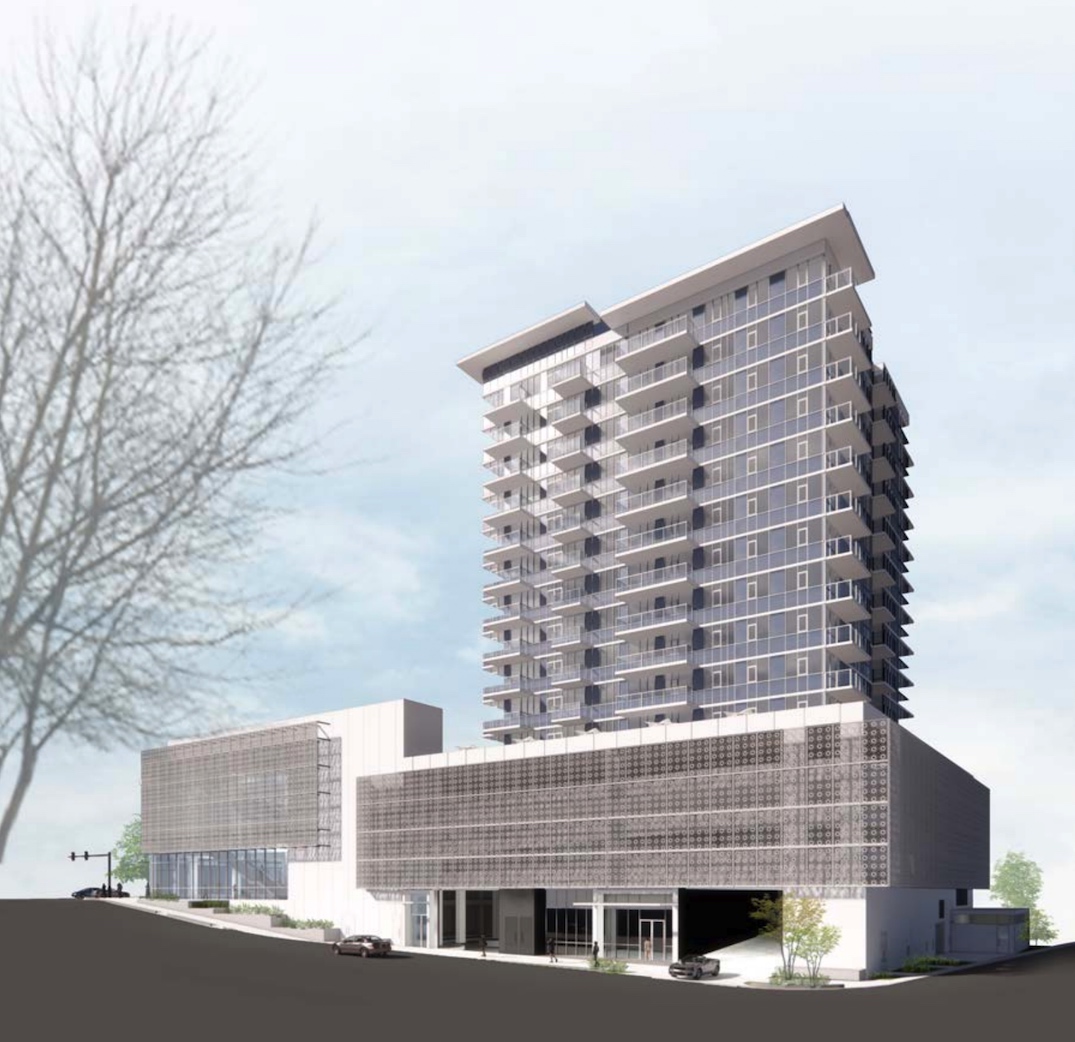
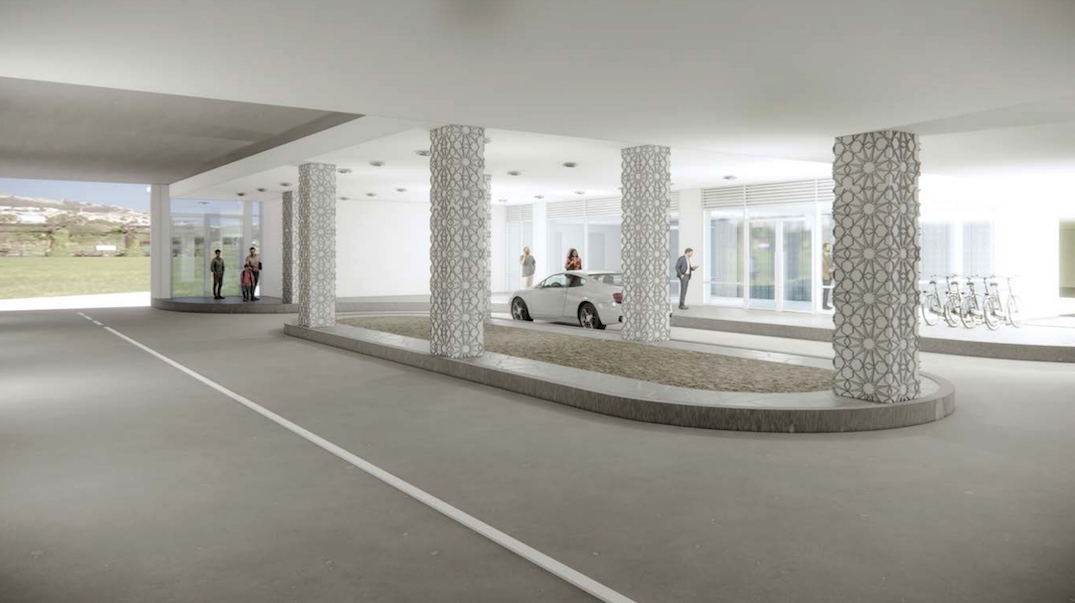
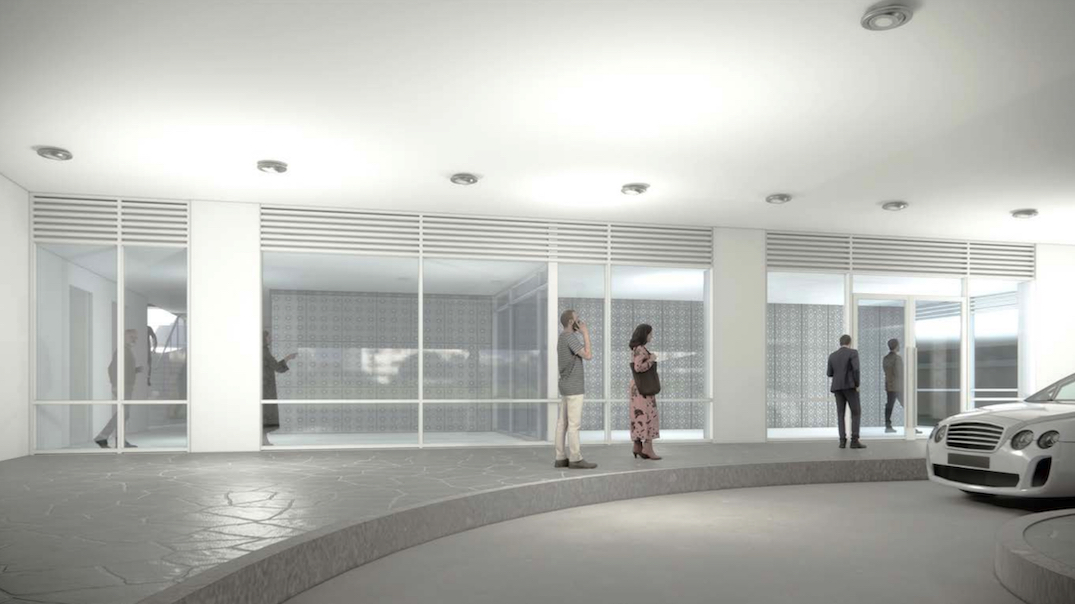
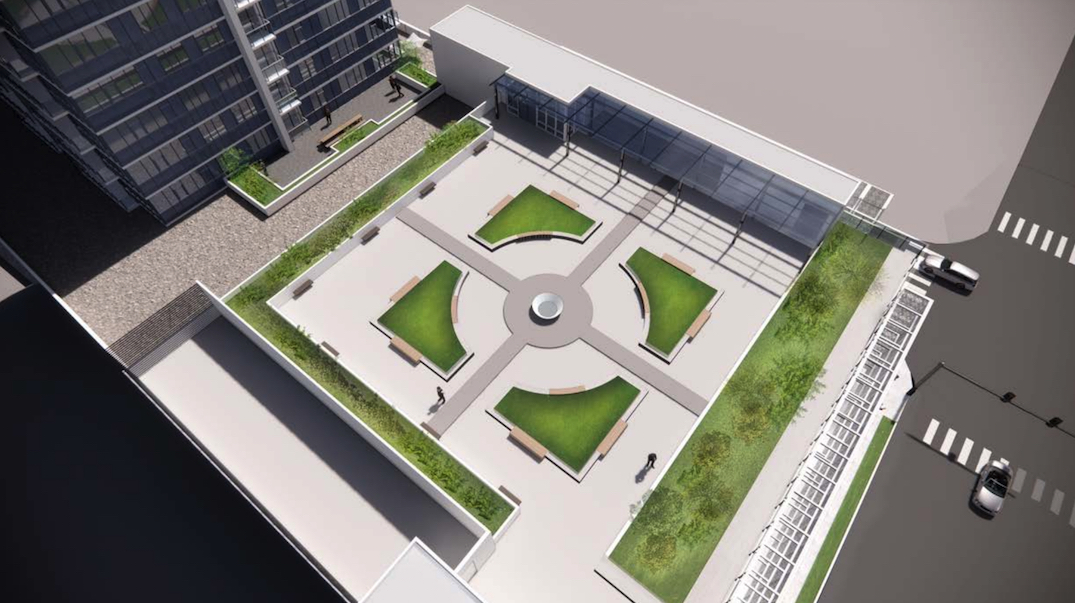
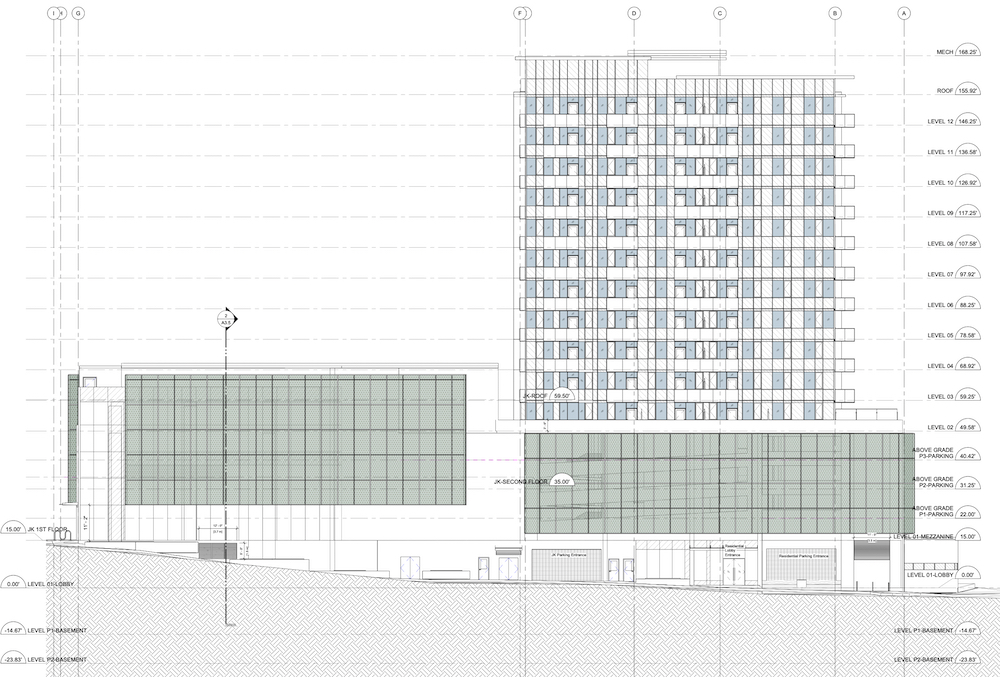
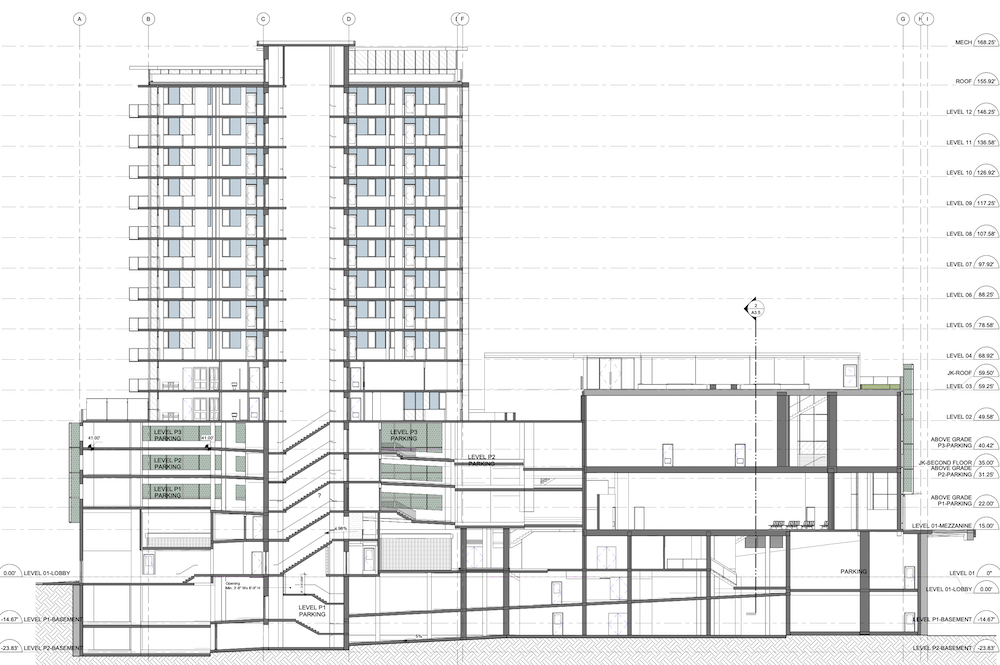
View the original article from Daily Hive here.


